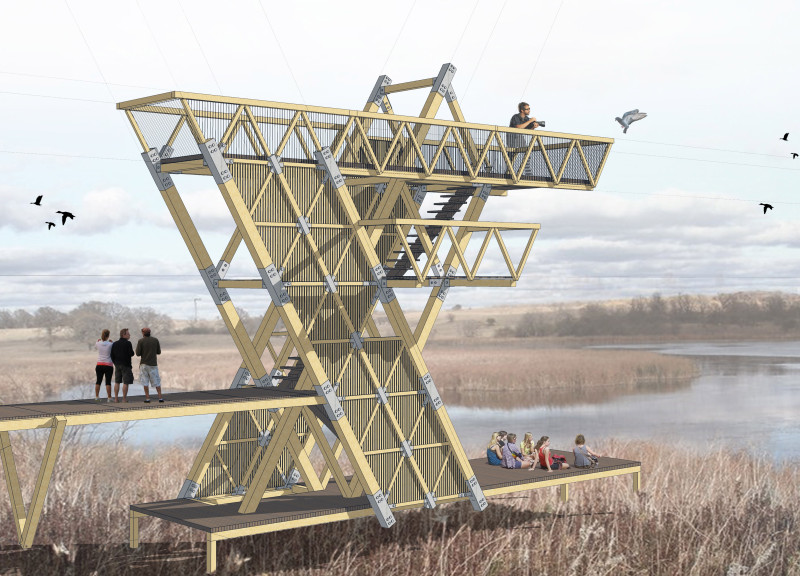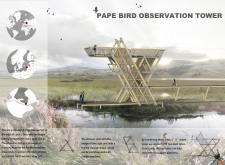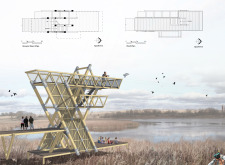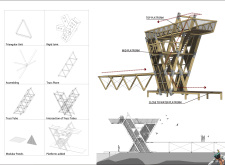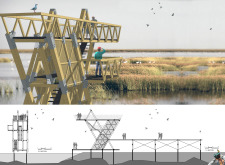5 key facts about this project
The design of the tower represents a harmony between architecture and its natural surroundings, emphasizing sustainability and environmental stewardship. The structure adopts a modular approach, utilizing triangular units that can be prefabricated and assembled on-site, thus minimizing the ecological footprint during construction. This method not only enhances efficiency but also allows for adaptability as the structure may be expanded or modified over time.
Key components of the tower include multiple viewing platforms, strategically placed at various heights to cater to different viewing experiences. The top platform offers a panoramic perspective of the landscape, allowing birdwatchers to observe birds in their natural habitats. The mid platform serves as an educational space, equipped with signage that provides insights into local wildlife, while the platform closest to the water invites an intimate observation experience. These design elements encourage visitors to explore and appreciate the unique ecological features of Pape Nature Park.
The tower's triangular truss system stands out as a notable aspect of its design. This innovative structural approach enhances stability and strength, enabling the creation of a lightweight yet robust framework. The use of wood as the primary material brings a warm, organic feel that resonates with the natural surroundings, while the incorporation of steel reinforces key structural connections. Additionally, wire mesh is utilized throughout the structure, ensuring safety without obstructing views, allowing for an uninterrupted connection between visitors and the environment.
The architectural integrity of the Pape Bird Observation Tower is further accentuated by its minimalist aesthetic, which allows it to blend seamlessly into the landscape. The simple geometries of the design not only create an appealing visual rhythm but also reinforce the environmental ethos of the project. The tower's pyramid-like shape reflects an understanding of balance in both form and function, aligning with the natural contours of the wetland.
Sustainability is a hallmark of this architectural project. By using renewable building materials and employing a modular construction technique, the design reduces waste and preserves the integrity of the existing ecosystem. Elevating the structure above the ground minimizes its ecological impact, allowing flora and fauna to coexist without disturbance.
In addition to its functional role as an observation tower, this architectural design serves as a platform for fostering a deeper understanding of the importance of wetland preservation. The experience offered by the tower emphasizes a connection to nature, encouraging visitors to engage with the ecological richness of the area while promoting conservation efforts. The thoughtful integration of educational elements within the design speaks to a commitment to raising awareness about environmental issues.
For those interested in architectural ideas that reflect a seamless blend of functionality and environmental consciousness, exploring the details of the Pape Bird Observation Tower provides valuable insights. The architectural plans, sections, and design features showcase a contemporary approach that prioritizes sustainability while enhancing user experience. Further examination of this project will reveal the innovative solutions employed throughout the design process and the significance of architecture in promoting harmony between humans and nature.


