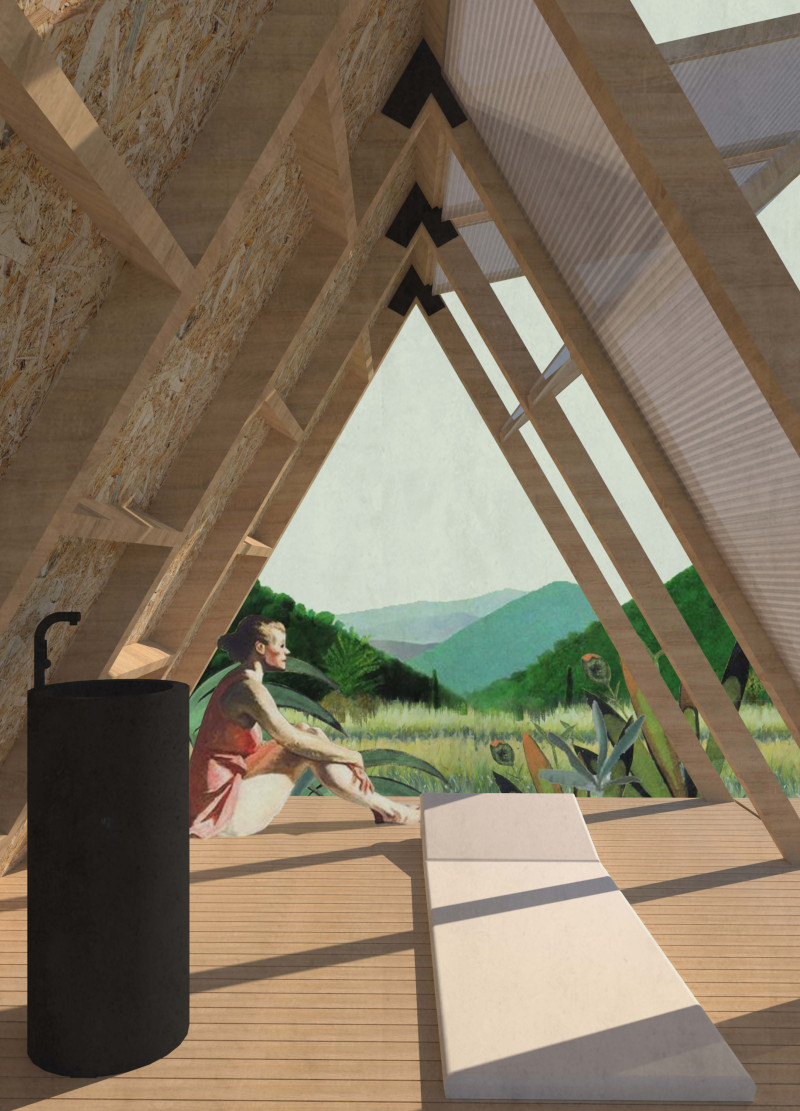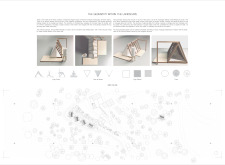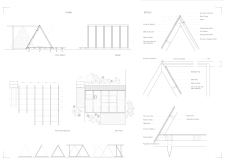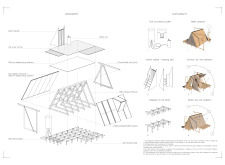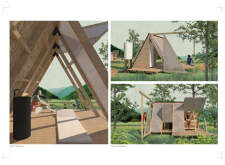5 key facts about this project
The structure features a triangular prism shape, which not only serves as an aesthetic choice but also optimizes the use of space and resources. The height of approximately 3.5 meters enhances the connection between the interior and the surrounding terrain, allowing for panoramic views and natural light penetration. The architectural form is reflective of local vernacular, drawing on the geometrical characteristics found in traditional village houses while introducing contemporary prefabrication methods.
Sustainable practices are inherent in the design approach, with materials carefully selected for their environmental impact and performance. Key materials include OSB wood panels for the walls, oak wood for flooring, polycarbonate panels for the roof, and aluminum profiles that maintain structural integrity while reducing weight. An internal water collection and purification system further enhances the sustainability of the project.
Unique Design Approaches
What differentiates "The Geometry Within the Landscape" from similar retreat projects is its modular design, which facilitates quick assembly and disassembly. This adaptive approach allows the space to be reconfigured for various uses without compromising its functionality. The use of fully operable polycarbonate panels creates an uninterrupted flow between indoor and outdoor environments, enhancing the therapeutic offerings by involving sensory experiences from nature.
Additionally, the building’s positioning within the site strategically respects existing trees and terrain, promoting biodiversity and minimizing ecological disturbance. The overall layout reflects an understanding of the site’s topography, integrating the structures into the landscape rather than imposing on it.
Spatial Organization and Interior Design
The internal layout consists of designated areas for yoga and restorative practices, furnished to ensure comfort and utility. Key features include mobile sinks and versatile resting areas, which support the retreat's focus on wellness. The selection of oak flooring contributes warmth to the interior, while OSB-panel walls provide both structural support and insulation.
Natural elements are further emphasized through the design, as the adjustable wooden pilots adapt the building to the nuances of the site, promoting a seamless relationship between architecture and the natural landscape. This attention to detail underscores the project's commitment to creating a nurturing atmosphere for users.
For those seeking further insights into the architectural strategies employed in this project, including architectural plans, architectural sections, and architectural designs, exploring the comprehensive presentation of "The Geometry Within the Landscape" will provide a deeper understanding of its innovative concepts and functional outcomes.


