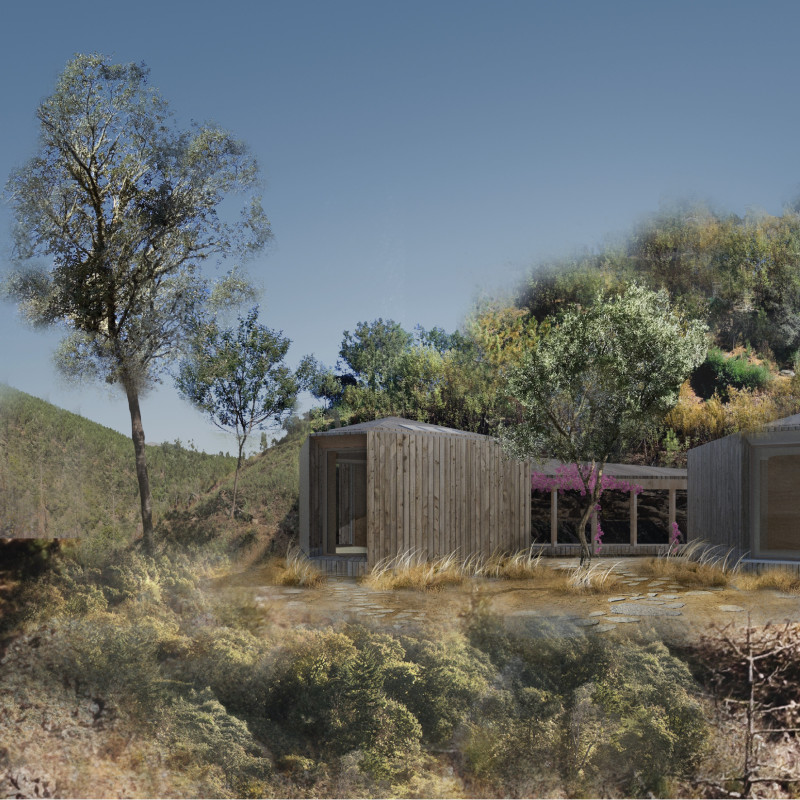5 key facts about this project
One of the fundamental functions of the Vale de Moses Meditation Cabins is to provide a space for individual and collective meditation experiences. By utilizing traditional architectural principles alongside modern construction methods, the cabins are intended to foster a connection with the environment while offering practical comfort for users. The design emphasizes simplicity and functionality, allowing occupants to focus on their meditative practices without distraction.
The cabins are noteworthy for their triangular forms and the incorporation of local design elements, which reflect the vernacular architecture of Portugal. This geometric shape not only contributes to structural stability but also enhances the visual dialogue with the surrounding landscape. The use of timber as the primary structural material enables a natural aesthetic and helps achieve thermal efficiency. Furthermore, the design incorporates openable glass doors that establish a strong visual connection with the outdoors, enhancing the experience of tranquility. This integration of indoor and outdoor spaces is a unique aspect that differentiates these cabins from other meditation retreats.
In terms of sustainable architecture, the cabins employ passive design strategies to reduce energy consumption. Natural ventilation is prioritized to ensure a comfortable indoor environment, minimizing reliance on mechanical heating and cooling systems. The arrangement of spaces allows for maximum daylight penetration, reducing the need for artificial lighting. Water conservation measures, including rainwater harvesting systems, are also integral to the project’s sustainable approach.
The Vale de Moses Meditation Cabins include various spatial configurations designed to support different types of meditation practices and community interactions. Shared spaces encourage social connections among users while maintaining the essence of solitude that meditation demands. Pathways integrated into the landscape facilitate safe navigation, reinforcing the retreat’s connection to nature.
The project showcases a balance between architectural design and environmental stewardship. By drawing from traditional architectural methodologies and adapting them to contemporary needs, the Vale de Moses Meditation Cabins exhibit a design philosophy that respects both the past and the future.
For a more in-depth understanding of this architectural project, consider exploring its architectural plans, sections, and detailed designs. These resources will provide a comprehensive view of the thoughtful design ideas and unique attributes that define the Vale de Moses Meditation Cabins.


























