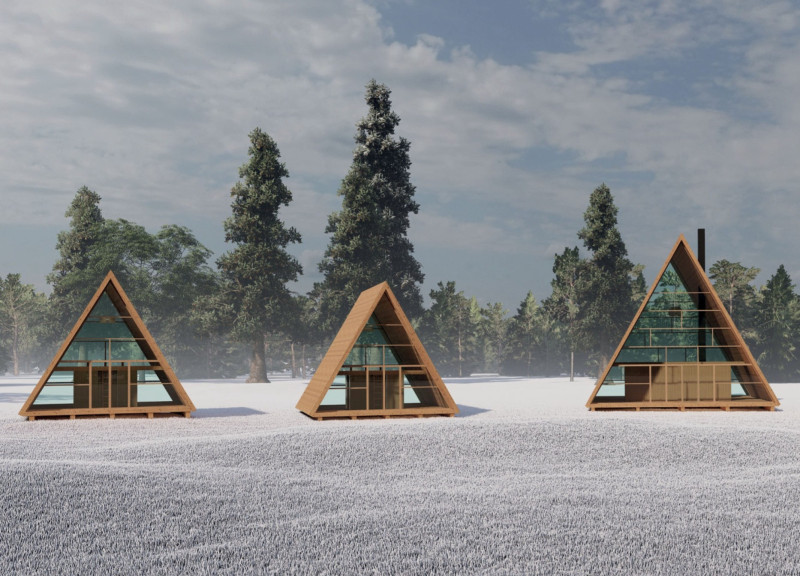5 key facts about this project
The functionality of the retreat is carefully considered throughout its design. It incorporates four primary triangular structures, each serving distinct purposes while contributing to the overall communal experience. The facilities include two bedrooms, a living area, and a yoga lounge, thoughtfully arranged to support both private contemplation and social interaction. This spatial distribution allows guests to find solace in their personal spaces while simultaneously fostering a sense of community in shared areas.
The architectural form of "OM" is one of its key defining features. The use of triangular geometry not only offers aesthetic appeal but also creates a sense of upward movement, evoking a feeling of elevation corresponding with the spiritual journey of the occupants. The structures are carefully oriented on the site, allowing for ideal interaction with natural light and views of the surrounding landscape. This approach enhances the experience of being in nature, integrating the built environment with its context.
Materiality plays a crucial role in the project, with a focus on natural materials that echo the surrounding environment. Scots pine is extensively used for both the external and internal cladding, providing warmth and a sense of connection to the wooded landscape. The project utilizes Structural Insulated Panels (SIP), which ensure energy efficiency while promoting a sustainable building practice. This choice enhances thermal performance and reduces energy consumption, aligning with the retreat's overarching sustainability goals. The incorporation of glazed windows allows for ample light, creating bright, inviting spaces that encourage occupants to maintain a direct connection with the nature outside.
The interior configuration of the retreat is designed to maximize both utility and comfort. The inclusion of mezzanine levels in the bedrooms introduces additional areas for relaxation or practice, particularly relevant for spaces aimed at yoga and meditation. The expansive decks extending from the living areas invite interaction with the surrounding environment and promote outdoor activities, blurring the line between inside and outside living.
The landscape surrounding "OM" is integral to the project's identity, offering seclusion and tranquility. Nestled among trees with the soft snow-covered ground in winter, the retreat provides a peaceful setting that is conducive to relaxation and mindfulness. This deliberate positioning not only enhances occupants' sense of privacy but also creates a natural buffer from environmental challenges.
What sets "OM" apart are its sustainable design practices and thoughtful integration within its natural setting. Each decision, from the selection of materials to spatial arrangements, reflects a commitment to reducing environmental impact while enhancing the experience of the users. The use of recyclable and locally sourced materials contributes to the sustainability of the project, aligning with contemporary architectural practices focused on environmental responsibility.
The project's unique design approaches are evident in its commitment to healing and wellness, which are central to its function as a retreat. The geometric design, choice of materials, and overall layout emphasize a harmonious relationship between nature and architecture, allowing for peaceful coexistence. This thoughtful response to the site ensures that the retreat functions not just as a building, but as a sanctuary for personal growth and community connection.
Readers interested in delving deeper into the architectural nuances of "OM" are encouraged to explore the project’s presentation further. By examining the architectural plans, sections, and designs, one can gain greater insight into the thoughtful ideas that underpin this retreat, revealing the careful consideration that has gone into every aspect of the project.


























