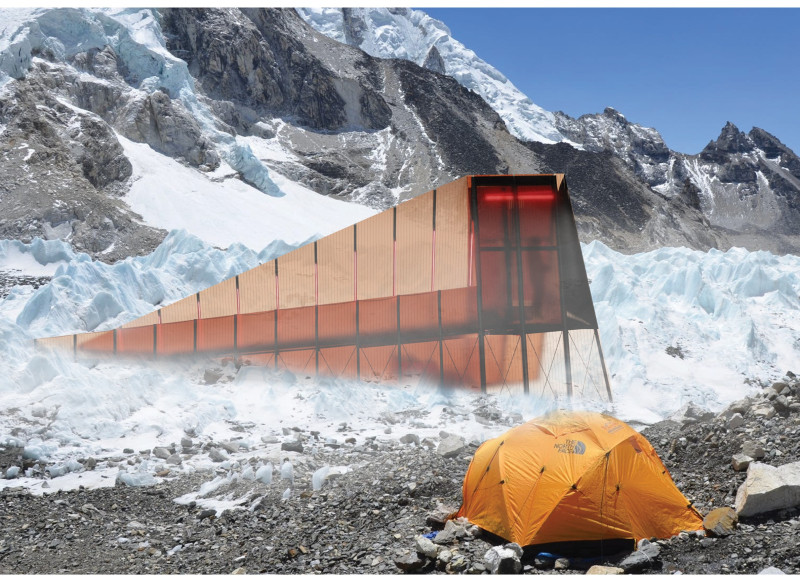5 key facts about this project
The architectural design features a triangular form that reflects the surrounding mountain peaks, optimizing both aesthetic appeal and functional performance against strong winds and severe weather. This shape not only contributes to the overall stability of the structure but also facilitates effective water runoff during inclement weather. The elevated base of the facility offers panoramic views of the surrounding landscape, enhancing the user experience.
Material selection is a critical aspect of the project, with an emphasis on durability and functionality. The Base Camp Loo utilizes metal panels for external cladding and roofing to ensure weather resistance, complemented by timber elements that introduce a natural warmth, contrasting with the industrial materials. Polycarbonate and acrylic window panels allow natural light while providing insulation, contributing to an inviting atmosphere within the facility.
The project incorporates unique design approaches with a focus on sustainability. Modular components allow for easy transport and assembly, which is essential in the challenging topography of the Himalayas. The facility includes a well-engineered ventilation system designed to manage odors, enhancing user comfort. Additionally, portable waste units facilitate efficient waste removal, addressing environmental concerns associated with climber sanitation in sensitive ecosystems.
Another aspect that sets the Base Camp Loo apart is its attention to privacy and user experience. The design integrates privacy shields to create an enclosed space, while the elevated structure allows users to view the remarkable mountainous backdrop, making a basic utility into a memorable experience.
For an in-depth understanding of this architectural project, interested readers are encouraged to explore the architectural plans, architectural sections, and various architectural designs that showcase the innovative ideas behind the Base Camp Loo. This exploration will provide further insights into the functionality and design excellence of this significant facility at Everest Base Camp.























