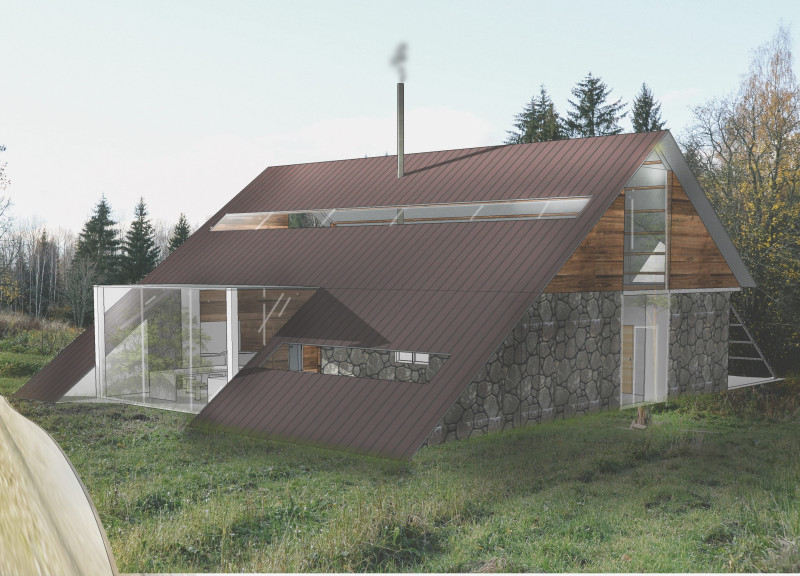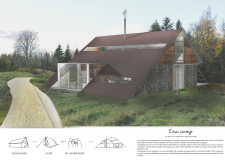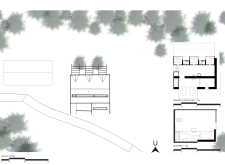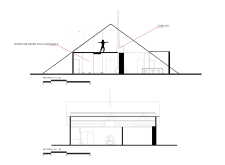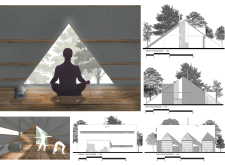5 key facts about this project
The principal structure of Tea Camp adopts a triangular form, akin to a tent, which resonates with the camping theme. This geometric simplicity not only allows for effective use of space but also establishes a clear visual connection with the outdoors. The building’s height is intentionally designed to draw attention upward, reinforcing the camp’s ethos of embracing the natural environment.
Materiality plays a critical role in the project. The use of locally sourced stone for the lower facade provides stability and helps integrate the building with its surroundings. The brown metal roofing complements the earthy tones while reflecting the natural light, contributing to the ecological aesthetic. Interior spaces are predominantly finished in wood, which introduces warmth and a tactile quality, enhancing the overall sensory experience of the camp. Expansive glass windows are strategically placed to capture views and light, blurring the boundaries between indoor and outdoor environments.
Design Considerations for Community Engagement
Unlike conventional camping facilities, Tea Camp is designed as a communal hub, fostering interaction among guests. The primary communal area serves multiple functions, accommodating dining, workshops, and social gatherings. This multifunctional space enhances the camping experience by encouraging collaboration and sharing among visitors, in line with the project’s mission of promoting community living. The inclusion of a centrally located furnace ensures comfort during colder seasons, maintaining a cozy atmosphere for all users.
The project distinguishes itself through its ecological focus and minimalist approach. By prioritizing sustainable practices and locally sourced materials, Tea Camp minimizes its environmental impact while celebrating the local context. The design intentionally avoids high-tech solutions, placing value instead on natural elements and simpler living to enhance the camping experience.
Architectural Efficiency and Spatial Organization
Tea Camp incorporates an efficient layout that harmonizes functionality and comfort. The ground floor acts as the main gathering space while the mezzanine offers a retreat for quiet activities or reflection. The arrangement of spaces is purposeful, allowing for natural flow and accessibility. The use of skylights aids in lighting strategy and contributes to energy efficiency, further aligning with the project’s environmental ideals.
For a deeper understanding of this architectural design, readers are encouraged to explore the project presentation, including architectural plans, architectural sections, and architectural ideas. These elements provide further insights into the conceptual foundation and practical applications of the Tea Camp project, illustrating how thoughtful design can harmonize with nature.


