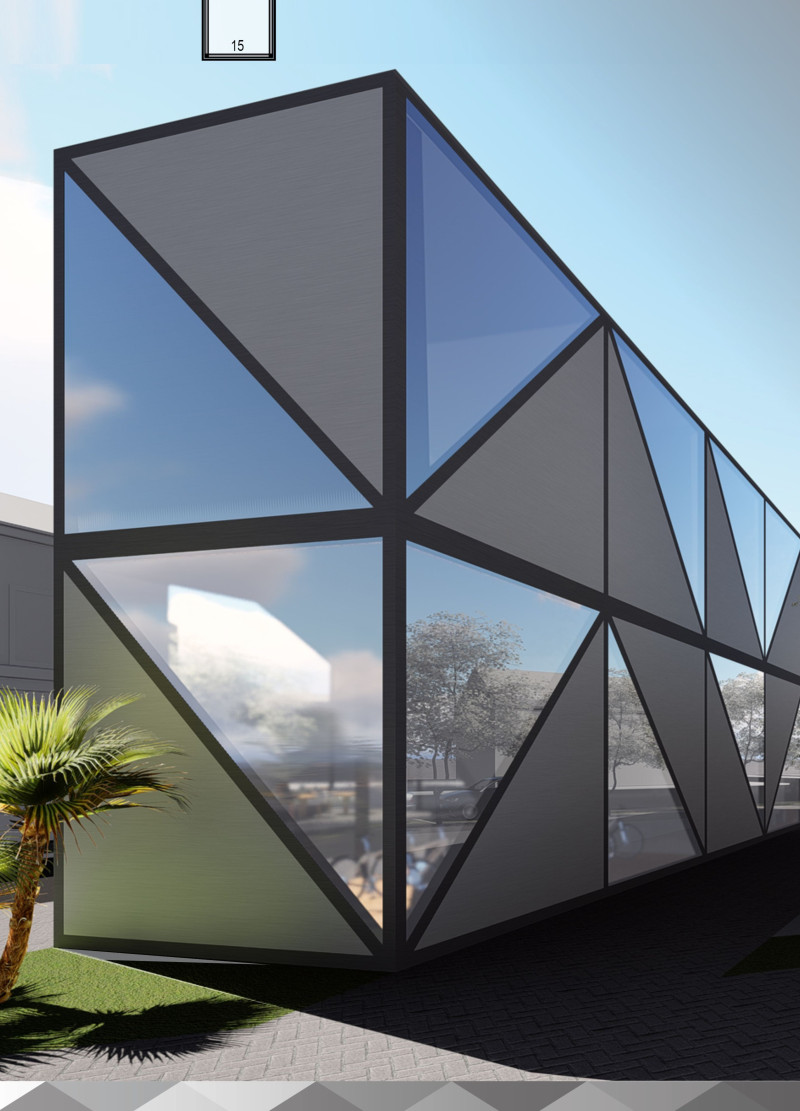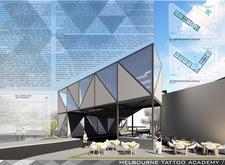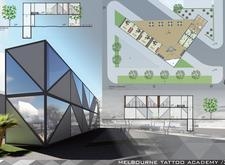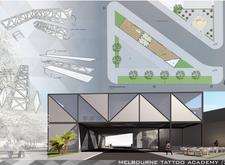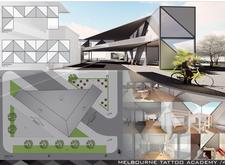5 key facts about this project
### Project Overview
The Melbourne Tattoo Academy is situated in an urban environment and aims to serve both educational and social functions. The architectural design emphasizes modern aesthetics while prioritizing practical usability. The intent is to foster an engaging atmosphere conducive to both artistic expression and learning.
### Spatial Organization
The architectural concept is defined by a triangular form that influences both the exterior and interior layout. This geometric strategy not only underscores structural integrity but also enhances the visual dynamics of the building. The organization facilitates interaction among users and is tailored to accommodate various instructional and social activities. The ground floor serves as a primary social hub with areas for exhibitions and demonstrations, while the upper levels are dedicated to classrooms and training spaces, fostering a collaborative learning environment. Additional accommodations for guests are integrated into the design, ensuring comfort and practicality.
### Material Selection
Material choices are critical in achieving the desired balance between aesthetics and functionality. Aluminum composite panels provide a modern façade with durability, while extensive glass usage enhances natural lighting and visual connectivity between indoor and outdoor spaces. Lightweight aluminum lattice mesh adds structural strength and visual interest, and wooden flooring contributes warmth to the internal environment. Furthermore, paving and landscaping materials are selected to establish a cohesive relationship between the academy and its surroundings, creating functional outdoor areas for community engagement and events.
The design also prioritizes sustainability, featuring solutions that optimize thermal performance and natural ventilation. These elements underscore the commitment to energy efficiency and eco-friendly practices within modern architectural frameworks, while accommodating the cultural significance of tattooing through spaces designed for public interaction and artistic display.


