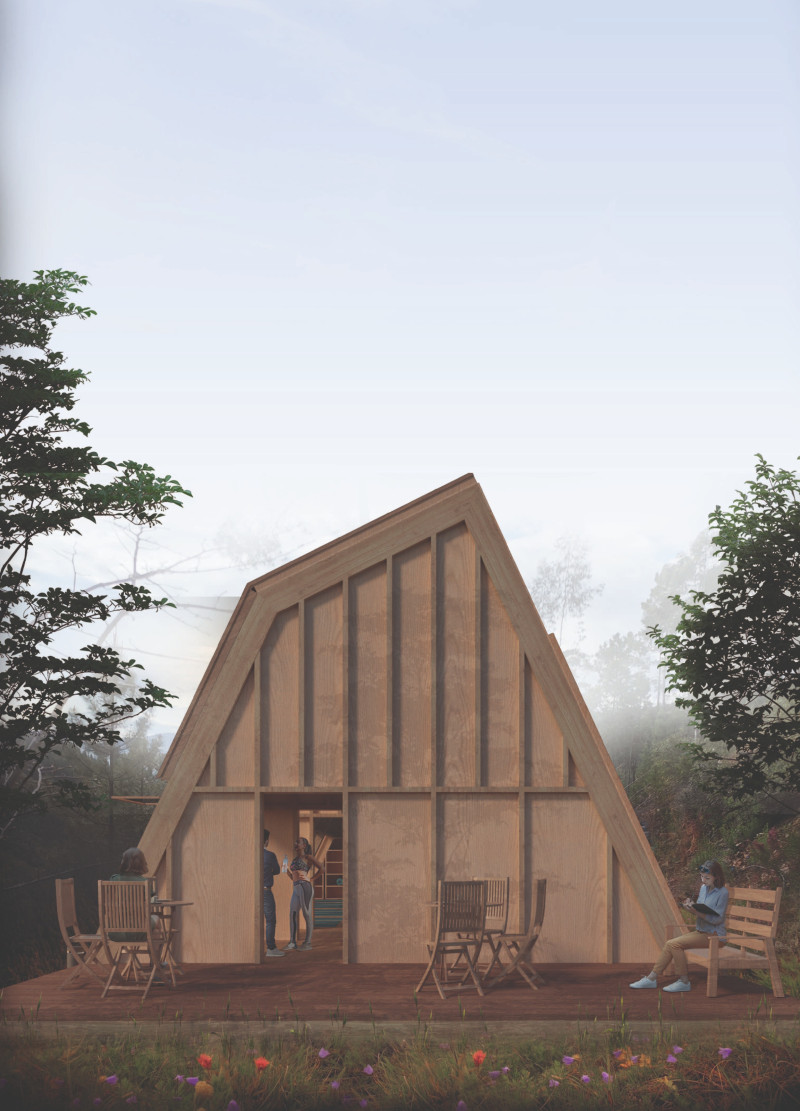5 key facts about this project
The main function of the Yoga Shala is to serve as a dedicated area for yoga classes, workshops, and personal meditation. The layout allows for flexible usage, accommodating both group sessions and individual practice. The design maximizes natural light and ensures a harmonious interaction between indoor and outdoor environments, reinforcing the building's objective to enhance well-being.
The architectural design incorporates a range of distinctive features that set this project apart from typical facilities. Utilization of sustainable materials, such as timber for structural elements, showcases a commitment to environmental responsibility and improves the building's aesthetic quality. Large glass panels provide ample daylight and visual connection to the exterior landscape, enriching the user experience and minimizing energy consumption.
Natural ventilation strategies are employed to maintain comfortable indoor climate conditions without relying on mechanical systems, further aligning with sustainable design practices. The open floor plan promotes flexibility, allowing for various activities while ensuring an intimate atmosphere suitable for personal and group engagements.
The attention to nature is evident within the interior design, utilizing organic textures and hues that echo the external environment. The thoughtful arrangement encourages movement through space and invites users to fully immerse themselves in their practice.
For a deeper understanding of the architectural elements of the Yoga Shala project, including architectural plans, architectural sections, and diverse architectural ideas, consider exploring the complete project presentation. This will provide insights into the nuances of the design and its effective approach to fostering a peaceful environment for yoga and meditation.


























