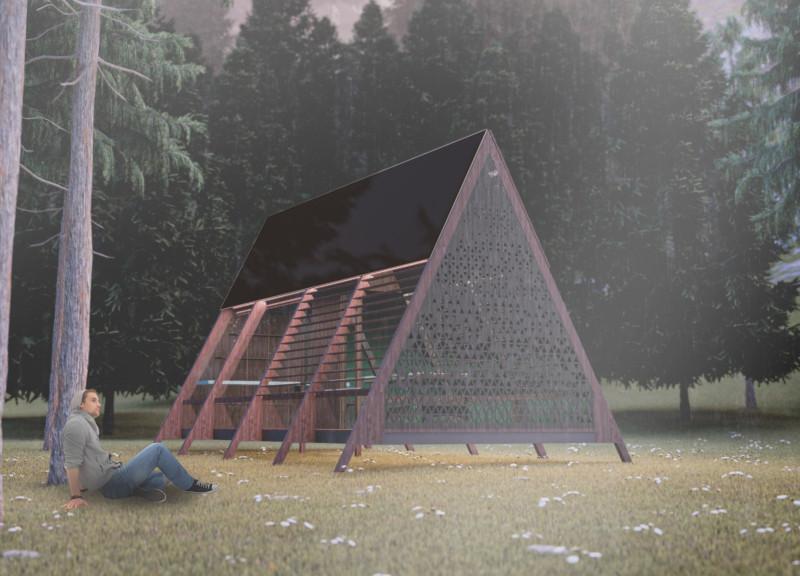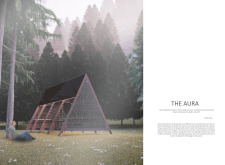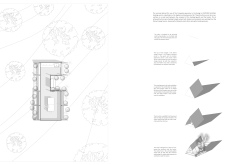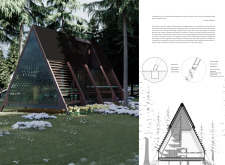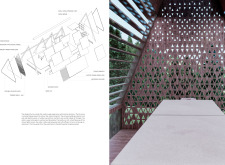5 key facts about this project
At its core, The Aura is designed with a unique triangular form that resonates with its spiritual mission. This shape not only stands as a visual marker within the landscape, but it also encapsulates the essence of healing, serving as a reminder of the connection to a higher energy source. The orientation of the structure maximizes natural light and encourages ventilation, essential for both the physical comfort of its users and the overall well-being facilitated by the space.
The functional aspect of this architectural project emphasizes collaboration between healer and recipient, positioning them within an open layout that encourages interaction while maintaining an air of tranquility. Interior spaces are minimally appointed but thoughtfully designed, making use of natural materials to create a warm atmosphere. Key features of the interior include ample windows that frame the surrounding landscape, effectively drawing the outdoors in and merging the built environment with nature. This biophilic approach is crucial as it engages the senses, fostering mental clarity and emotional peace.
Material choices are integral to the project’s sustainable ethos. The cabin primarily utilizes cork oak due to its sustainable growth cycle, coupled with locally sourced maritime pine for structural components. Both materials offer durability while reinforcing the building's ecological narrative. The use of double-glazed glass allows for energy efficiency through superior insulation, while timber panels, designed with intricate jali patterns, provide privacy and shade without compromising the influx of natural light. Steel plates and concrete footings ensure the stability and longevity of the structure, merging form with function efficiently.
A significant feature of The Aura is its emphasis on passive design principles, leveraging solar energy as a primary power source. The incorporation of solar panels underscores a commitment to sustainability, allowing the building to operate independently without relying on external energy supplies. This self-sufficiency not only reduces the carbon footprint but enhances the overall user experience by promoting a norm of environmental consciousness.
Furthermore, the modular design of the cabin permits flexibility in its use and location, effectively allowing for a portable healing space that can adapt to various environments. This adaptability is critical in contemporary architectural practice, where versatility is increasingly valued in response to changing space needs.
The project carefully reflects a thoughtful approach to design, merging architectural integrity with a profound purpose to enhance healing and mindfulness. By prioritizing interaction with the surrounding landscape and promoting a sustainable ethos, The Aura serves as a model for future projects aiming to create lasting positive impacts on both individuals and the environment.
For those interested in exploring the architectural aspects of this project further, detailed presentations of architectural plans, architectural sections, and architectural designs of The Aura provide valuable insights into its innovative elements and underlying concepts. Engaging with these materials will offer a richer understanding of how this design exemplifies the integration of wellness and ecological responsibility in modern architecture.


