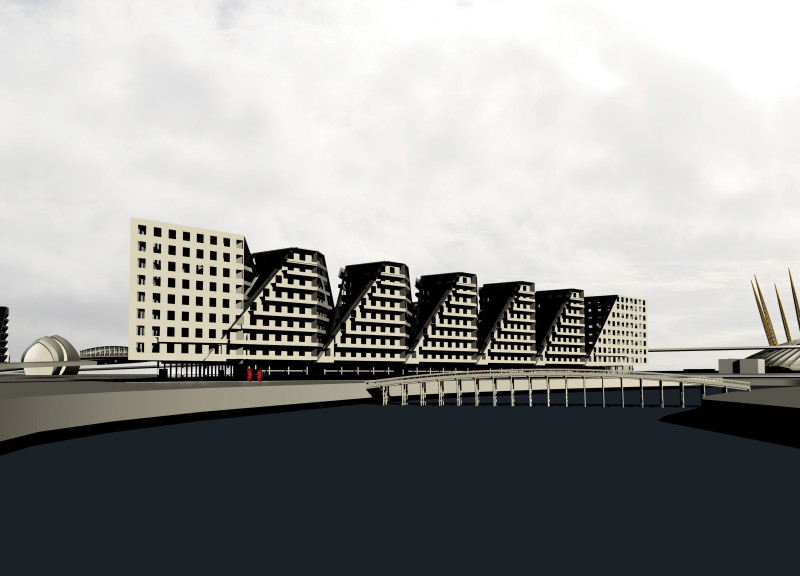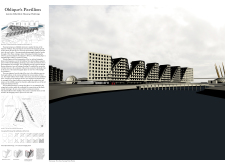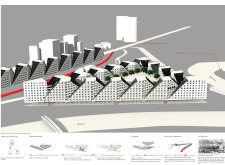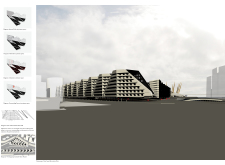5 key facts about this project
The project "Oblique's Pavilion" is an architectural response to the urgent demands for affordable housing in London, particularly situated in the borough of Newham. The design employs a triangular geometry to create a coherent visual identity while maximizing functional living spaces. Comprising a combination of residential units and communal areas, the pavilion is engineered to enhance community interaction and sustainable living.
Unique to this project is its thoughtful integration of public and private spaces. The triangular formations allow for an efficient use of space, fostering a sense of dynamism while accommodating a diverse user group. Each unit is designed with a focus on natural light and ventilation, promoting a healthy indoor environment. The project operates not just as a series of housing units but as a community hub that encourages social engagement.
Innovative Design Approaches The architectural layout emphasizes modularity, enabling swift construction and adaptability, which is crucial given the city's housing pressures. The project utilizes materials such as reinforced concrete for structural stability, glass panels for transparency, and sustainable timber to enhance the aesthetic appeal of shared spaces. This combination addresses both functionality and environmental responsibility.
Another notable aspect is its strategic orientation towards the River Lea, allowing residents to enjoy scenic waterfront views. The design incorporates outdoor common areas that facilitate gatherings and activities, thereby enhancing community ties. The structure’s passive solar design optimizes energy efficiency, responding effectively to climate considerations.
Community-Centric Features The pavilion integrates communal zones, such as terraces and gathering spots, designed to promote interaction among residents. The implementation of these community areas emphasizes the importance of social cohesion in urban living. The use of eco-friendly building practices serves not only to meet housing needs but also to model sustainable practices in urban architecture.
For further exploration of the architectural plans, sections, designs, and underlying ideas, readers are encouraged to delve deeper into the project presentation. Analyzing the specifics of "Oblique's Pavilion" can provide valuable insights into modern architectural strategies that address pressing urban housing challenges.


























