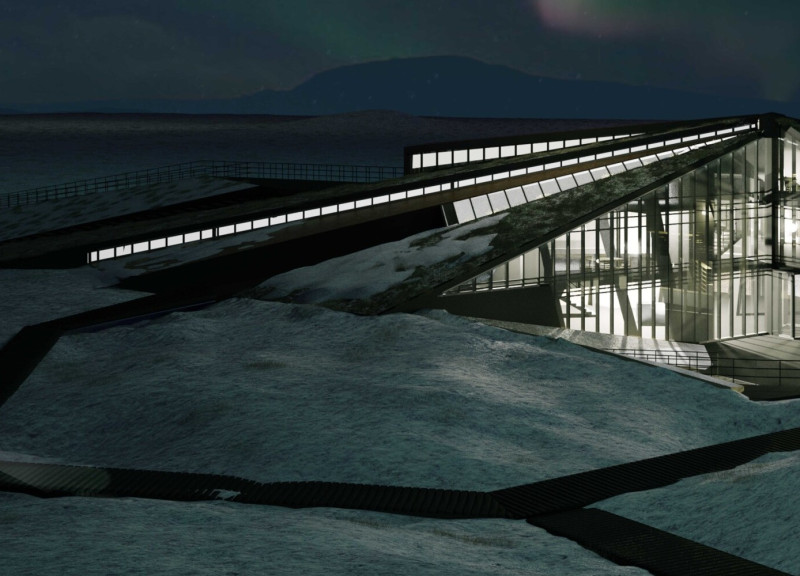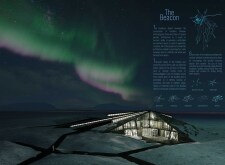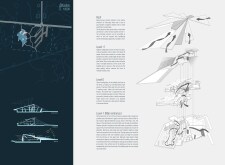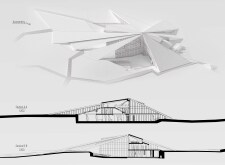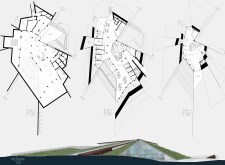5 key facts about this project
Architecture plays a vital role in this project, as it encapsulates the essence of the surrounding environment while providing a multifunctional space for visitors and researchers alike. The design represents a fusion of innovative architectural ideas and a keen awareness of the natural world, showcasing how structures can coexist harmoniously with their surroundings. Its primary function is to serve as an engaging cultural space, inviting individuals to explore, learn, and connect with the unique geological features prevalent in Iceland.
The building adopts a distinct triangular form, inspired by the natural shapes found in the local landscape, such as shards of volcanic rock and other geological formations. This design not only resonates with the physical context but also offers panoramic views that enhance the visitor experience. Each triangular component is oriented to maximize light and sightlines, ensuring that the structure remains intimately connected to its surroundings while creating inviting spaces for gathering and contemplation.
The materiality of The Beacon is a notable aspect that highlights the project's commitment to local context and ecological sustainability. The use of locally-sourced stone establishes a tactile relationship with the landscape, while extensive glazing invites the outside in, promoting transparency and openness within the structure. The incorporation of steel frameworks supports the bold geometries characteristic of the design, ensuring durability and structural integrity. Additionally, the building features green roofs that blend seamlessly with the topography. This green infrastructure not only enhances the aesthetic appeal but also promotes biodiversity and improves thermal performance.
The spatial arrangement inside The Beacon is meticulously crafted to facilitate a seamless flow between different functional areas. The entrance hall welcomes visitors, providing a clear orientation point that leads to various spaces, including offices, social areas, and public amenities. By placing social areas on the ground level, the design fosters interactions among visitors and staff, encouraging a vibrant community atmosphere. Furthermore, the upper levels house a café with expansive views of the surrounding landscape, creating an appealing environment for reflection and relaxation.
A unique aspect of The Beacon lies in its ecological design principles. Sustainable strategies such as passive climate control and natural ventilation are integral to the project. These features not only enhance the interior comfort of the space but also reduce the overall energy consumption, demonstrating a responsible approach to architectural design in a challenging climate.
The architectural design of The Beacon stands out for its visual aesthetics and thoughtful approach to engaging with the landscape. The rooflines mirror the surrounding natural contours, while the large glass surfaces reflect the changing light conditions, offering a dynamic visual experience for both occupants and onlookers. This connection with the environment is a hallmark of the project, emphasizing the potential for architecture to resonate meaningfully within its context.
Overall, The Beacon is an exemplary project that showcases a well-rounded understanding of architecture's role in society. Its multifunctional design, commitment to ecological practices, and integration with the surrounding landscape make it a relevant case study for contemporary architecture. Readers interested in understanding the intricacies of The Beacon are encouraged to explore the project presentation further to delve into architectural plans, sections, and detailed designs that articulate the vision behind this significant endeavor. The emphasis on sustainability and community engagement provides valuable insights into modern design principles that strive to enhance the human experience amidst nature.


