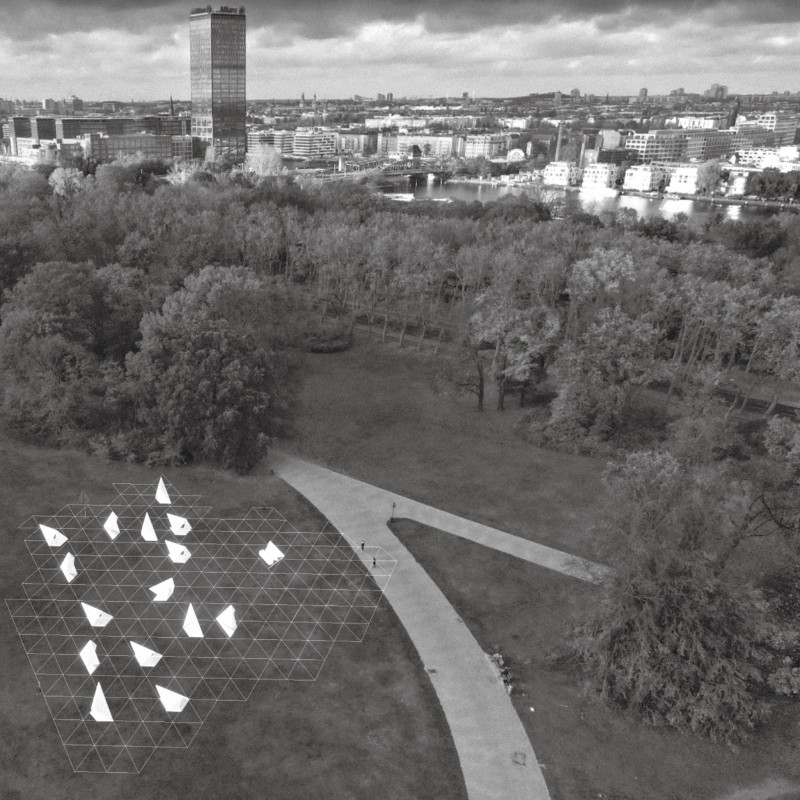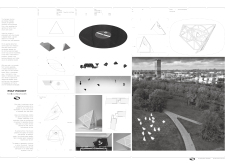5 key facts about this project
Functionally, "Poly Pocket" is designed to act as a gathering space, cultural hub, and interactive installation that encourages community engagement. Its modular structure allows for diverse programming opportunities, adapting to different needs and events. The inherent flexibility of the design means that the installation can host local markets, art exhibitions, and community meetings, making it a relevant addition to the urban landscape.
At the heart of the project is its geometric configuration. The triangular modules are strategically arranged to create a cohesive yet varied environment. Each element serves as both a structural support and a visual focal point, allowing for easy navigation throughout the space. This architectural approach fosters moments of connection and interaction as users meander through its layout. The interplay of light and shadow created by the triangular panels adds depth to the experience, enriching the perception of space within the installation.
The selection of materials used in "Poly Pocket" also plays a crucial role in its overall impact. The combination of a steel framework provides durability while maintaining a sleek profile. Acrylic panels are thoughtfully incorporated into the design, allowing for transparency that enhances natural light and visibility. This feature not only creates a feeling of openness but also invites the surrounding environment into the installation, blurring the lines between inside and outside. Complementing these materials is the use of canvas drapery, which introduces flexibility into the design, permitting changes based on specific user needs or events. Additionally, wooden flooring is incorporated to create warmth and a natural aesthetic that contrasts with the industrial feel of steel.
The uniqueness of "Poly Pocket" lies in its commitment to adaptability and user experience. Unlike traditional rigid structures that often impose limitations on function, this installation prioritizes interaction and versatility. The modular design allows for reconfiguration, meaning that it can evolve with the community it serves. Users can engage with the space in various ways, whether by participating in organized events or simply enjoying a quiet moment within a public gathering.
In terms of design approach, "Poly Pocket" exemplifies a modern sensitivity to urban context. The project leverages geometry not merely for aesthetic appeal but as a means to enhance usability and interaction. By providing multiple entry points and open pathways, users are encouraged to explore and engage with their surroundings in an intuitive manner. This focus on experiential design underscores the importance of community considerations in contemporary architectural practice.
For a more in-depth understanding of the architectural concepts behind "Poly Pocket," those interested are encouraged to explore the project's presentation. The architectural plans, sections, and designs reveal the underlying ideas that drive this innovative installation, offering further insights into its spatial dynamics and functionality. The examination of these elements will provide a clearer context for the architectural intentions behind the project and illustrate its role in enhancing public space within Berlin.























