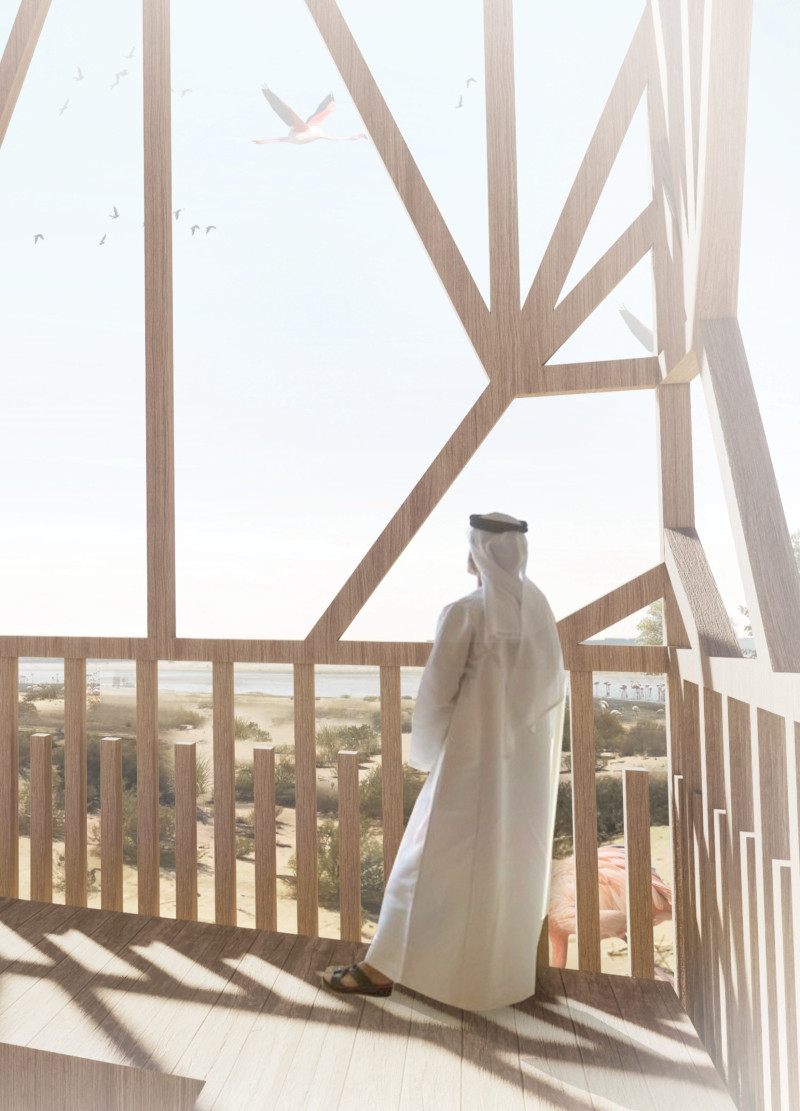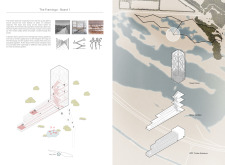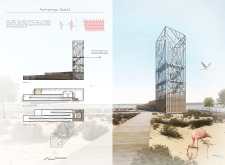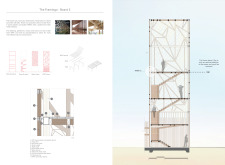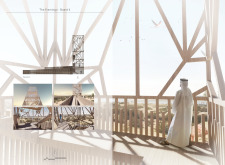5 key facts about this project
The structure features a slender, vertical frame constructed primarily of steel, which maximizes durability while minimizing weight. This choice of material is crucial for maintaining stability while allowing for open, unobstructed views of the natural surroundings. The framing design is inspired by natural forms, specifically the slender stems of grass and the elegant posture of flamingos, creating a visual and tactile connection to the environment.
The spatial configuration is designed with terraces and platforms that promote exploration and interaction with the landscape. Internally, ramps and stairs facilitate movement throughout the varying levels of the tower, encouraging visitors to experience different viewpoints. The high viewing platforms are strategically placed for optimal sightlines of the wetland, enhancing the immersive experience of being amidst nature while observing wildlife.
Unique Approaches to Design
The architectural design employs an innovative triangular framing technique that not only contributes to the aesthetic appeal but also reinforces structural integrity. This geometric approach allows for the creation of a visually dynamic facade that plays with light and shadow throughout the day, adding another layer of interest to the structure.
The integration of modular elements in the upper sections of the frame allows for adaptability, enabling the structure to respond to changes in use or environmental conditions. This forward-thinking approach highlights a commitment to sustainability and flexibility in design.
Another distinctive aspect of The Framingo is its ecological awareness. The project not only focuses on providing an observation point for wildlife but also aims to educate visitors about the importance of wetland habitats. The landscaping surrounding the building is designed to mimic natural pathways, minimizing disruption and maintaining a seamless transition between the constructed and natural environments.
Material Choices and Technical Details
The materials selected for The Framingo play a vital role in both functionality and aesthetic appeal. The primary steel frame is complemented by wood plastic composite (WPC) used in flooring and walkways, which offers resilience to weathering while resembling the appearance of natural wood. Metal mesh is utilized in conjunction with glass panels to enhance visibility while promoting ventilation, ensuring that the structure remains connected to the environment.
The thick concrete slab that serves as the foundation provides essential support for the upper structure, ensuring stability in varying environmental conditions. This combination of materials highlights a balanced approach to modern architectural design, focusing on sustainability, functionality, and user experience.
Visitors interested in exploring more about the project are encouraged to review the architectural plans, sections, designs, and ideas that further illustrate the thoughtful processes behind The Framingo. These details reveal how the project not only captures the essence of its surrounding landscape but also serves as an interactive hub for nature observation and education.


