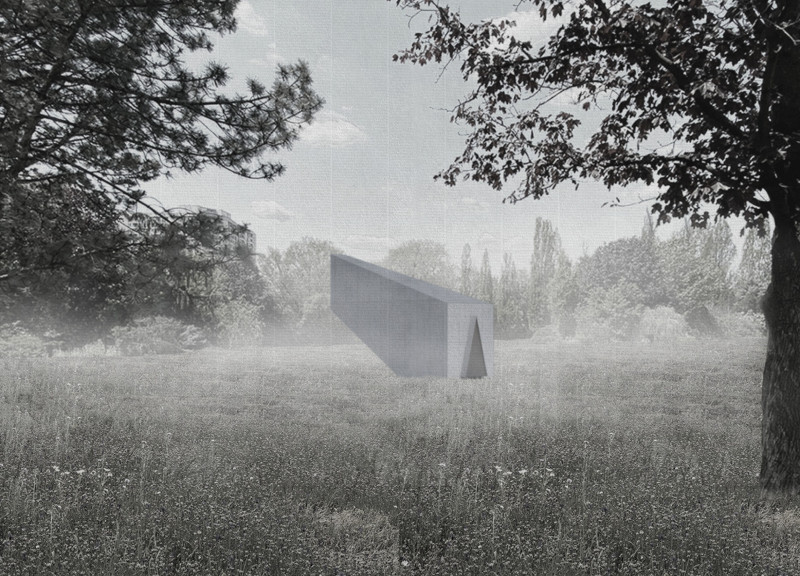5 key facts about this project
This design functions as a sanctuary, inviting users to traverse through a unique spatial experience that transitions from darkness to light. The intent is to evoke a journey that begins with a sense of confinement and leads to an expansive perspective. The use of materials such as poured concrete and metal not only supports structural integrity but also establishes a connection with the natural environment, fostering a conversation between occupants and the surrounding landscape.
Unique Aspects of Design
What distinguishes "Beyond Oblivion" from typical architectural projects is its intentional focus on the psychological and sensory journey of its users. The design features a narrow entryway that emphasizes restriction, heightened by its triangular slit, creating an immediate sense of curiosity and engagement before allowing entry into the more open spaces within. This manipulation of space is deliberate, facilitating an emotional progression as observers ascend through the building.
The interior layout includes a progressively inclined staircase leading to an observation point. The length and angle of the stairs are designed to encourage contemplation with each step taken. Strategically placed lighting sources filter through vertical apertures, illuminating the path and enhancing the transition from darkness to light. This approach not only serves a functional purpose but also adds depth to the experiential qualities of the structure.
Materiality and Architectural Details
In terms of material selection, the project employs a combination of poured concrete, providing a strong and enduring foundation, and metal elements that introduce contrast and reflectivity. This duality of materials reinforces the architectural narrative, aligning with the themes of isolation and openness. The architectural details manifest a dual focus on robustness and simplicity, capturing attention through clean lines and form without unnecessary embellishment.
The structure’s height of 5.9 meters at its peak creates an inviting yet imposing presence. The area allocated for user interaction is around 28 square meters, designed to accommodate individuals seeking solitude or group reflection. The overall design fosters an immersive experience, allowing users to engage with both the architecture and the surrounding natural beauty.
Explore the presentation of "Beyond Oblivion" to gain a comprehensive understanding of its architectural plans, sections, and overarching design ideas. By delving into the project, readers can appreciate the intricate details that contribute to its unique approach within contemporary architecture.


























