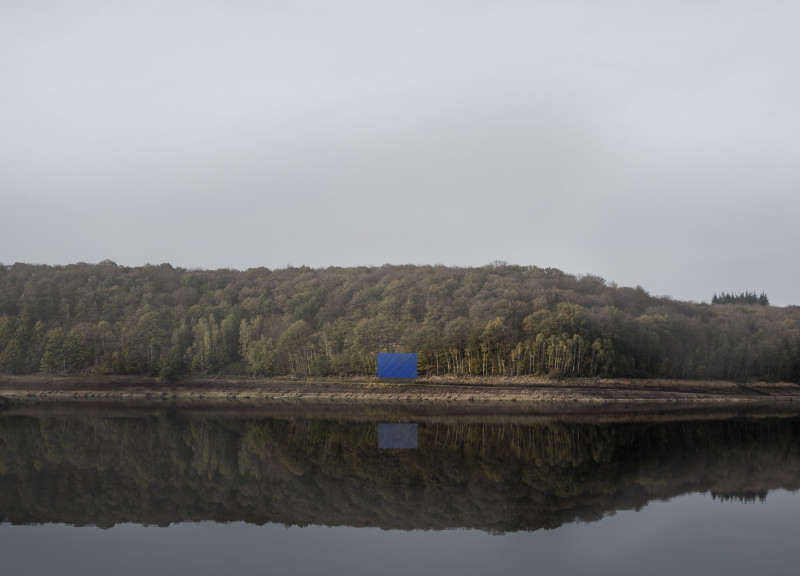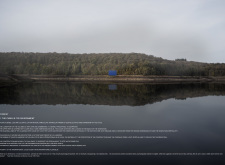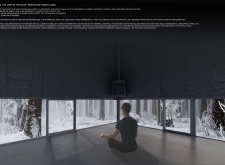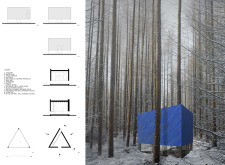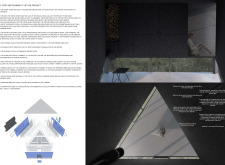5 key facts about this project
At its core, this architectural design represents a thoughtful balance between structure and the natural world. The cabin invites users to escape from the hustle of daily life, offering a simplified and serene environment that encourages mindfulness. It serves as a multifunctional space designed with meditation in mind, providing an area for quiet contemplation, relaxation, and reconnection with oneself.
The design of the cabin incorporates a triangular form, which is both a symbolic and practical choice. This geometric shape optimizes the use of space while fostering a sense of balance and harmony, aligning with the overall philosophy of meditation. The structure is formed predominantly from wood, which not only enhances the cabin's warm aesthetic but also supports sustainability. The use of lightweight, renewable materials like wood ensures that the cabin maintains a minimal ecological footprint while providing a sturdy and inviting shelter.
Significant attention has been given to the materials utilized throughout the project. Alongside wood, light gray concrete is employed for the flooring, providing a stable thermal environment and contrasting beautifully with the organic elements of the build. The exterior is finished with a deep blue color, creating a striking visual connection with the surrounding landscape without overwhelming it. Expansive glass windows further this integration with nature, allowing natural light to permeate the interior and offering picturesque views of the forest, thereby blurring the lines between indoor and outdoor living.
The interior of the Silent Meditation Forest Cabin is kept deliberately simple and uncluttered, allowing users to focus on meditation without distraction. Flexible spatial arrangements are carefully curated, with ergonomic furniture designed to support meditation practices placed thoughtfully within the space. By minimizing internal partitions and maintaining an open layout, the cabin promotes a sense of spaciousness that enhances the meditative experience.
One of the unique design elements in the cabin is its innovative approach to natural ventilation. Vertical openings are strategically positioned to encourage airflow while maintaining a tranquil environment, ensuring comfort without the need for mechanical heating or cooling. In addition, a dual heating system that includes underfloor heating complements the traditional boiler stove, which allows for warmth and comfort during cooler seasons, enabling extended use of the cabin year-round.
Another noteworthy aspect is the cabin’s focus on user interaction. Encouraging a personal relationship with the space, the design allows users to shape their experience—be it through meditative practices or simply enjoying the calmness of the environment. This adaptability enhances its utility and appeal, encouraging continuous engagement with the surroundings.
The Silent Meditation Forest Cabin stands as an illustration of contemporary architectural thought that values simplicity, sustainability, and user experience. Its unique design choices underscore an appreciation for the natural world, showcasing how architecture can foster not only functional spaces but also emotional well-being. The project exemplifies a modern interpretation of a retreat, inviting exploration and connection with nature through its architectural language. To appreciate the full scope of the design and its thoughtful features, readers are encouraged to review the architectural plans, sections, and designs that provide deeper insights into this creative endeavor. Explore these elements to gain a more comprehensive understanding of how the Silent Meditation Forest Cabin harmonizes architecture with the beauty of its setting.


