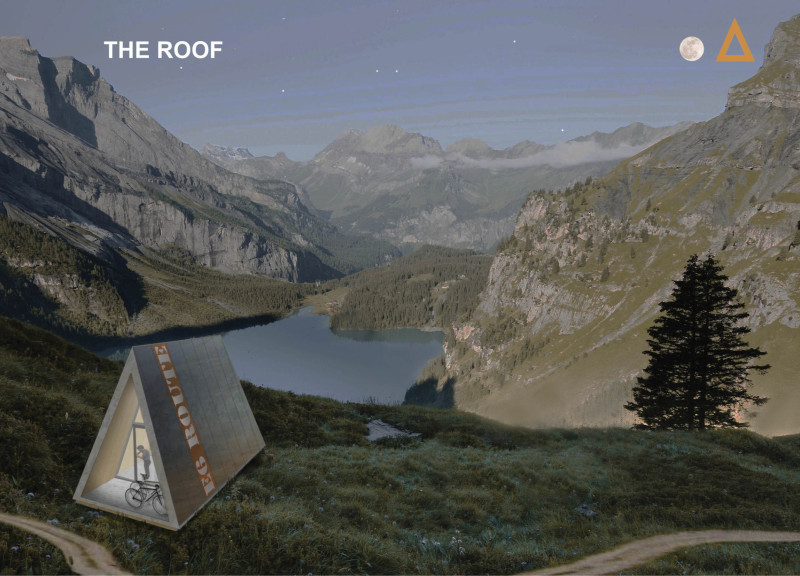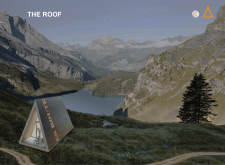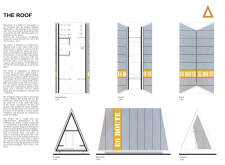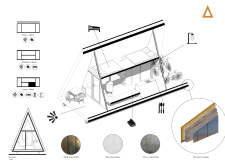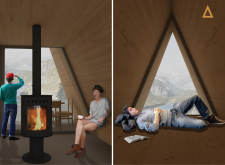5 key facts about this project
The primary function of this design is to serve as a versatile shelter that supports various outdoor activities, particularly catering to cycling enthusiasts and nature lovers. In aligning with contemporary trends in eco-tourism, the building embodies a modern approach to temporary and permanent housing. It provides essential amenities such as a kitchenette and bathroom while ensuring a welcoming space for social interaction and relaxation after a long day of outdoor pursuits.
Key aspects of the design include a strategic layout that maximizes usability while minimizing its ecological footprint. The ground level features open spaces facilitating social engagement, with a seamless transition to the upper sleeping quarters. This spatial arrangement allows occupants to easily gather and retreat, achieving a balance of communal and personal areas. Furthermore, the incorporation of large windows throughout the structure not only floods the interiors with natural light but also frames captivating views of the surrounding mountain landscape, reinforcing the occupants' connection to their environment.
One of the most distinguishing characteristics of this project is its unique triangular structure, which stands out for its aerodynamic qualities. The design effectively addresses alpine weather conditions by minimizing wind resistance and enhancing water drainage, ensuring longevity and resilience. The sloped roof provides a practical solution for rainwater management while granting a sense of security and shelter for inhabitants.
A significant aspect worthy of discussion is the material selection. The architectural design employs a mix of concrete and wood, which serves to balance durability with warmth. Concrete is utilized for the structural shell, providing a strong foundation capable of withstanding the elements. Wood cladding enhances the aesthetic appeal and improves thermal insulation, lending the interiors a cozy, inviting atmosphere that contrasts with the ruggedness of the exterior environment. Additionally, the use of extensive glazing blurs the boundaries between indoors and outdoors, allowing natural vistas to become integral to the living experience.
Sustainability stands at the forefront of this project, with features that promote energy efficiency and responsible resource management. The incorporation of solar panels and a rainwater collection system speaks to a growing commitment to eco-friendly practices in modern architecture. Such provisions not only reduce energy consumption but also empower users to engage in sustainable living, making this project a model for future endeavors in this domain.
The interior design further complements the overall architectural theme by prioritizing flexibility and comfort. The warm tones of wood, combined with practical yet versatile furniture arrangements, ensure that the space can adapt to different needs and sizes of groups. Elements like a central fireplace add to the inviting ambiance, enhancing both social functionality and comfort during colder months.
In summary, this architectural project embodies a considered synthesis of design, functionality, and sustainability. It serves as an exemplary model for contemporary shelter design that both accommodates and enhances the outdoor experience. This project illuminates innovative architectural ideas while promoting an ethos of environmental responsibility. Readers interested in exploring the intricate details of this project, including architectural plans, sections, and design nuances, are encouraged to delve deeper into the presentation, which offers a comprehensive view of this well-conceived architectural endeavor.


