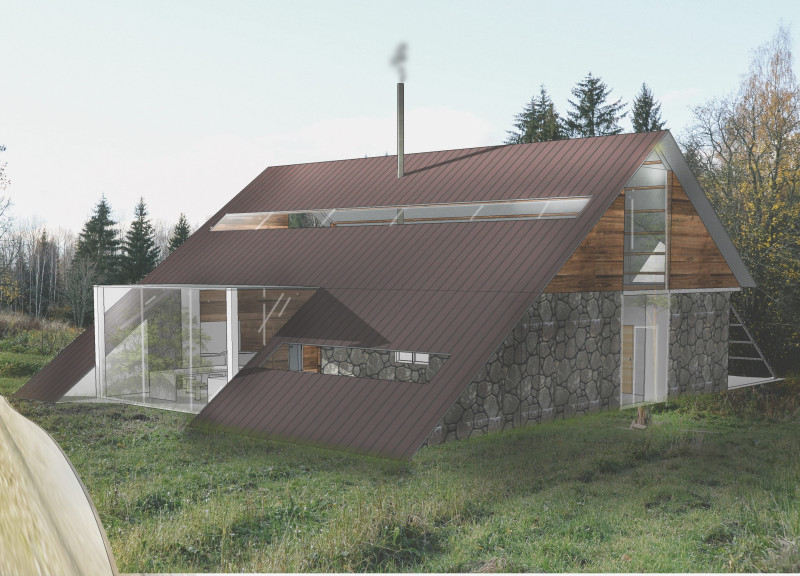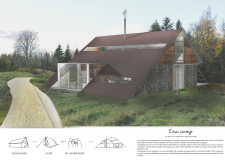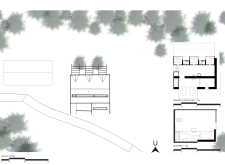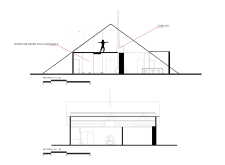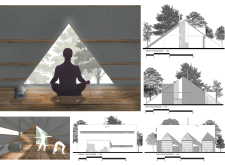5 key facts about this project
The fundamental function of Tea Camp is to serve as a guest house that supports both individual reflection and social interaction. With its open layout, the structure encourages a flow of movement between communal and private areas, facilitating a gathering place while also offering personal retreats. The layout is thoughtfully organized to include comfortable communal spaces, private sleeping quarters, and designated areas for workshops, emphasizing flexibility and multifunctionality within the architectural design.
At first glance, the exterior of Tea Camp immediately captures attention with its distinctive triangular roof, reminiscent of a traditional tent structure. This form is not merely aesthetic; it serves to evoke the experience of camping while providing functional benefits such as enhanced ventilation and natural light. The materials chosen for the project are crucial in manifesting its core principles. The use of local stone for the lower facade sections gives the building a sense of permanence and grounding, while the wood cladding introduces warmth, aligning with the rustic charm of outdoor settings. The inclusion of a metal roof complements this theme, offering durability and weather resistance, making the structure capable of withstanding the elements.
One of the key design aspects of Tea Camp lies in its extensive use of glass. This decision reflects a commitment to creating a strong connection between the interior spaces and the surrounding landscape. Large windows and strategically placed triangular openings not only frame picturesque views but also allow natural light to flood the interior, promoting an inviting atmosphere that inspires tranquility. This transparency is further accentuated by the architectural sections, which highlight the relationship between indoor activities and outdoor experiences, ultimately inviting occupants to immerse themselves in nature.
The interior spaces are characterized by a minimalistic yet functional approach. The blending of common areas, where guests can gather for meals and socialization, with private sleeping spaces ensures that the design promotes both community engagement and individual privacy. Each area is carefully designed to be adaptable, enabling a variety of uses such as workshops, relaxation sessions, or communal feasts.
The project also acknowledges the significance of craft and simplicity. By focusing on traditional materials and forms, the design encourages an appreciation for handcrafted aesthetics. This approach fosters a sense of belonging and connection, reminding occupants of the fundamental pleasures of life shared around a warm hearth, stories exchanged beneath a starlit sky, and the joys of community building.
In addition to its architectural merits, Tea Camp serves an educational purpose through its dedicated tea workshop space. This aspect promotes cultural exchange, inviting visitors not only to learn about tea culture but also to engage actively with the land and community throughout their stay. By doing so, Tea Camp becomes a place where architecture, function, and learning converge, allowing individuals to deepen their understanding and appreciation of both the local environment and their own experiences.
For those interested in delving deeper into the architectural nuances of Tea Camp, a review of the architectural plans and sections would reveal the careful consideration of spatial relationships and design ideas within the project. This exploration provides insights into the thoughtful details that contribute to the overall experience offered by this unique architectural endeavor. By engaging with the project presentation, readers can appreciate how these elements come together to create a space that not only shelters but also inspires.


