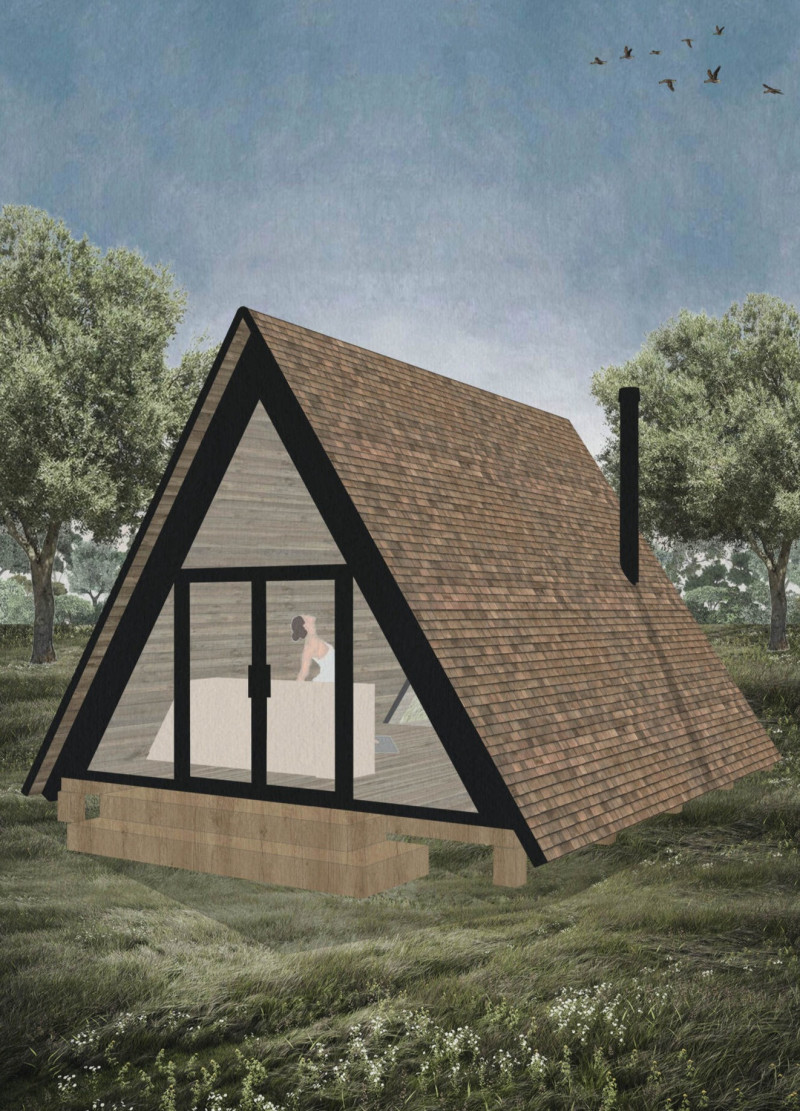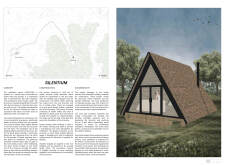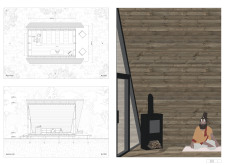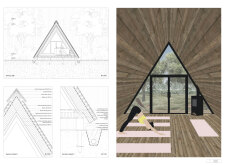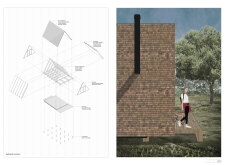5 key facts about this project
Functionally, SILENTIUM serves as a dedicated sanctuary for meditation, facilitating a deep connection between users and the surrounding landscape. The design is oriented to capture the sunrise, enhancing the user experience during morning hours. This careful placement not only draws in the warmth of natural light but also signifies a new beginning, mirroring the essence of meditation as a practice of renewal and self-discovery.
The architectural design includes various components that enhance its overall purpose and aesthetic. The structure is primarily constructed using locally sourced timber, which not only supports sustainability but also complements the natural materials found throughout the site. The use of 4x4 beams for the structural framework ensures ease of assembly and transportation. Supporting elements, such as timber rafters and joists, form a grid-like pattern that underpins the roof, providing stability while allowing for an elegant, minimalist form.
The exterior is clad in wooden panels, which harmonize with the wooded surroundings, seamlessly blending SILENTIUM into the landscape. Inside, oak flooring introduces warmth to the environment, creating a welcoming atmosphere conducive to relaxation and meditation. The design also incorporates efficient insulation through wool batts, promoting both energy efficiency and thermal comfort, essential in New Zealand's temperate climate.
One of the notable design approaches of SILENTIUM is its careful consideration of sustainability. The project emphasizes local sourcing, reducing transportation emissions while supporting the regional economy. Energy-efficient design practices feature prominently, as the integration of double-glazed windows facilitates ample natural light while ensuring insulation. This focus on sustainability not only enhances the user experience but also reflects a commitment to environmental stewardship.
A distinctive characteristic of SILENTIUM is its innovative roof design, which is triangular in shape. This feature not only adds visual interest but also effectively channels rainfall and snow, further ensuring the longevity of the structure. It serves both practical and aesthetic functions, echoing local architectural styles while inviting contemplation through its unique form.
SILENTIUM’s architectural approach prioritizes the harmony between the built environment and its natural context. The interplay of design, materiality, and purpose creates a space that encourages individuals to leave behind the demands of daily life and embrace moments of stillness. The structure embodies a sincere effort to create a sanctuary that balances functionality with spiritual experience, enhancing the connection to the natural world.
For further insights into this architectural design, readers are encouraged to explore the comprehensive project presentation, which includes detailed architectural plans, sections, and design ideas. Engaging with these materials will provide a deeper understanding of SILENTIUM's intentions and how its design successfully fulfills its purpose within its environment.


