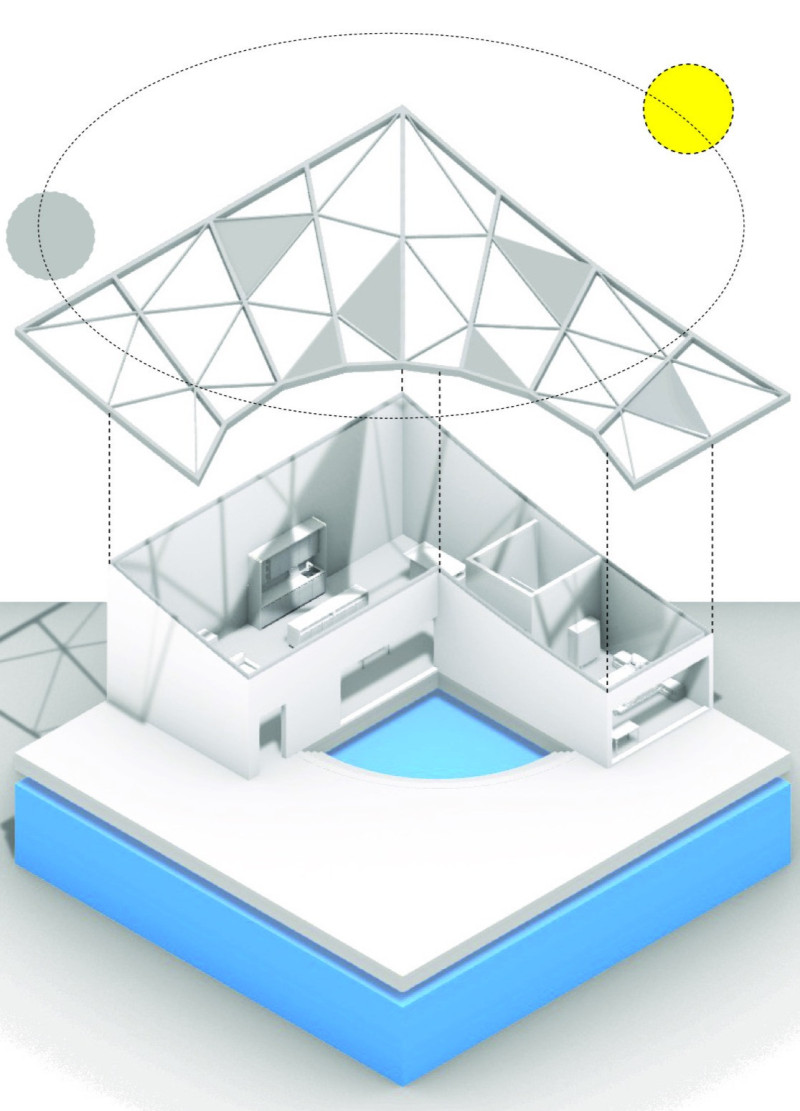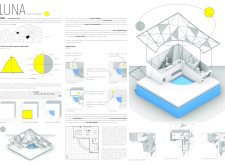5 key facts about this project
The home’s primary function is to serve as a private residence, while also functioning as a source of inspiration and connection to nature. Key architectural components include expansive glazing for natural light penetration, strategically placed overhangs to manage solar gain, and a central courtyard that encourages outdoor interaction. Each detail is designed to support an immersive relationship with the environment.
The roof structure exemplifies a parametric design approach, with triangular panels that create dynamic internal light conditions and visual aesthetics. This unique form facilitates the flow of light within the living spaces, allowing for both light scattering and direct sunlight at different times of the day. This not only enhances the interior ambiance but also contributes to energy efficiency through passive solar design strategies.
Another defining feature is the integration of natural materials such as glass and wood. The extensive use of glass enhances transparency and connects the indoor spaces with the exterior landscape, while wood offers warmth and texture that complements the natural surroundings. Concrete elements provide structural stability, and steel framing supports the distinctive roof design, underscoring a thoughtful consideration of material performance and aesthetics.
The layout of LUNA prioritizes openness while maintaining appropriate privacy levels. Common areas are designed to be spacious and filled with light, while bedrooms are situated to provide seclusion from communal spaces. The central courtyard serves as both a transition space and a natural refuge, promoting relaxation and encouraging interaction with the outdoors.
The emphasis on energy efficiency throughout the design process reflects an awareness of sustainable practices. Insulation materials are carefully chosen to optimize heating and cooling, contributing to a lower ecological footprint. Additionally, the building orientation and roof overhangs are calibrated based on solar analysis, ensuring that the home remains comfortable throughout changing seasons.
By focusing on functional design, materiality, and integration with nature, LUNA offers a unique architectural proposition that distinguishes itself from typical residential projects. For further exploration of LUNA's architectural details, please review the architectural plans, sections, and design ideas presented, which provide additional insights into this thoughtfully conceived project.























