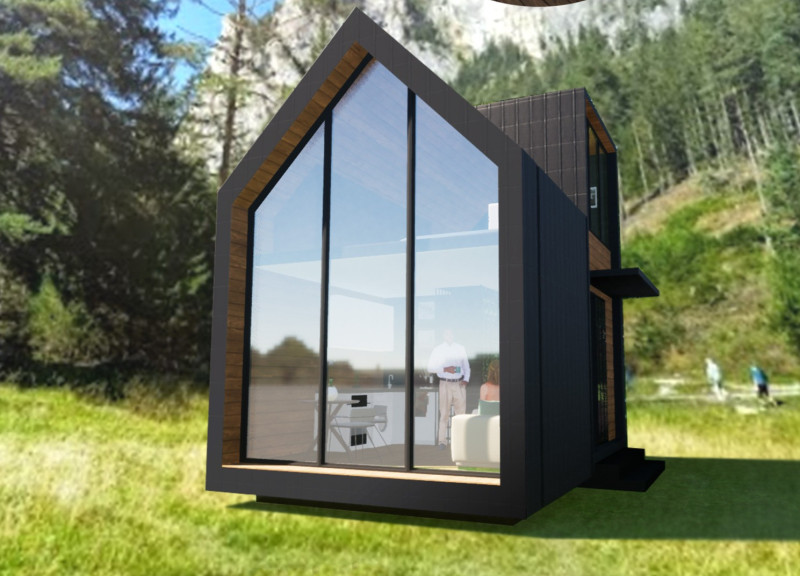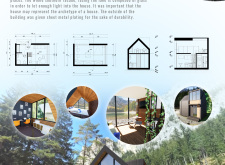5 key facts about this project
Design Integration with the Environment
The unique positioning of this project along the waterfront is a significant aspect, allowing for expansive views and an abundance of natural light. Large glass panels dominate the southern façade, effectively creating a seamless transition between the interior and the natural surroundings. This design approach maximizes daylighting, promoting an inviting atmosphere inside the home. The use of sheet metal plating for the exterior not only contributes to the overall modern aesthetic but also ensures durability against the elements. This combination of materials—glass and metal—further enhances the structure's contemporary profile while serving practical purposes related to sustainability and maintenance.
Interior Layout and Functionality
The interior layout is meticulously designed to optimize space. The use of minimalist partitioning allows for flexibility, making each area adaptable to various functions. The living spaces are strategically arranged to encourage interaction and connectivity among inhabitants. The design includes multipurpose furniture that integrates seamlessly into the overall aesthetic, enhancing utility without compromising design integrity. Natural wood finishes in the interior spaces provide warmth, contributing to a comfortable living environment that contrasts effectively with the more rigid external materials.
Key Architectural Features and Sustainable Practice
Another noteworthy aspect of this architectural project is its focus on sustainable design practices. The strategic orientation of the building takes advantage of passive solar heating, reducing reliance on artificial heating and cooling systems. The triangular roof design not only serves an aesthetic function but also facilitates effective water drainage, ensuring the longevity of the structure without extensive maintenance. By using durable materials and embracing principles of sustainable design, the project demonstrates a commitment to environmentally responsible architecture, minimizing its ecological footprint while providing a high standard of living.
For a comprehensive understanding of the architectural details, including architectural plans, sections, and various design ideas, readers are encouraged to explore the complete project presentation for further insights into this innovative design.























