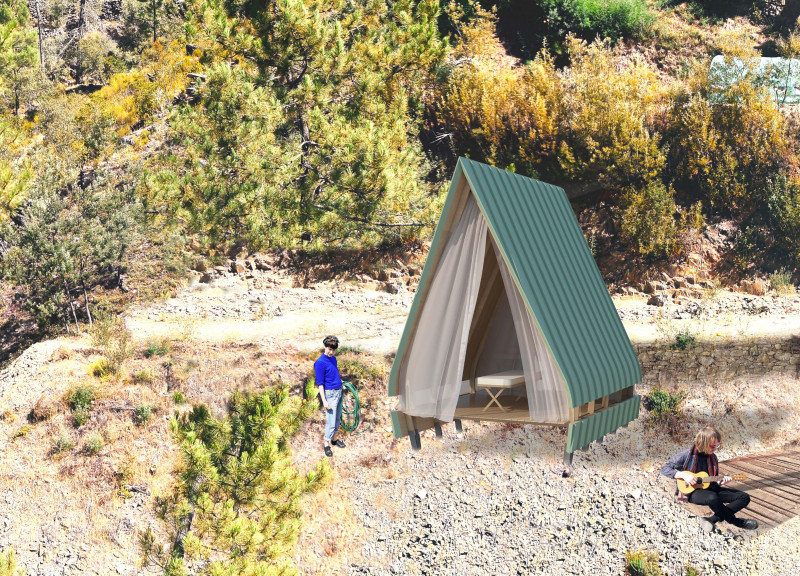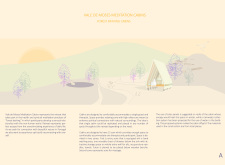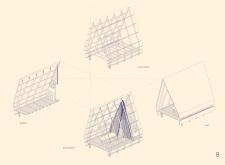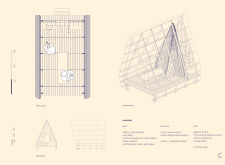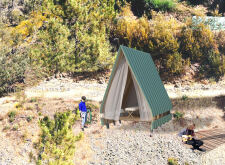5 key facts about this project
Functionally, the cabins are designed to accommodate various therapeutic activities while ensuring comfort and serenity. Each structure boasts approximately 15 square meters of space, thoughtfully organized into two distinct zones. The first zone caters to therapeutic engagement, featuring a hand-washing area and movable storage for essential oils and therapeutic tools. This area emphasizes functionality, allowing therapists and guests to focus on spiritual practices without distraction. The second zone is dedicated to relaxation and self-care, housing facilities for massage treatment and personal reflection. This dual-function design ensures that each cabin supports the holistic wellness of its visitors, making it an ideal setting for retreat and rejuvenation.
The architectural design of the meditation cabins is characterized by simplicity and elegance, primarily represented through their triangular roof structure. This distinct form not only enhances aesthetic appeal but also serves practical purposes, such as efficient rainwater harvesting. The roofs facilitate natural drainage, preventing potential issues related to water accumulation while also promoting environmental sustainability by using harvested rainwater in landscaping or other non-potable applications.
Materials play a significant role in this project, reinforcing the design's commitment to sustainability and environmental integration. The cabins are constructed using locally sourced materials, which minimizes transportation emissions and enhances the structure's compatibility with its surrounding landscape. The roof is made of natural wood rafters complemented by OSB plates and thermal insulation, ensuring energy efficiency. The use of profiled sheet metal in a light green hue provides a contemporary touch while blending harmoniously with the verdant environment.
The walls consist of gypsum board with mineral wool insulation, enhancing thermal performance and contributing to occupant comfort. Large windows strategically placed throughout the cabins allow natural light to flood the interior spaces, creating an inviting atmosphere that encourages relaxation and introspection. This connection to the outdoors is further emphasized by the facade board, which organically ties the structure to its natural surroundings. Additional furnishings, such as shelves made from natural wood and transparent fabric curtains, add to the warmth and functionality of the interiors.
One notable aspect of this project is its adaptability. The design allows for the replication of cabins in various locations within the retreat, providing versatility while maintaining a coherent architectural identity. This modular approach signifies a thoughtful exploration of ecological design, emphasizing how architecture can respond to diverse environmental contexts while upholding the retreat's core values.
The Vale de Moses Meditation Cabins also promote a broader ecological awareness by enhancing guest engagement with the local landscape. Surrounded by lush forests, the cabins encourage visitors to immerse themselves in forest bathing, a practice that relates to the retreat's purpose. Such engagement not only augments the wellbeing of the guests but also fosters a genuine appreciation for nature, underscoring the importance of sustainable practices in architectural design.
In summary, the Vale de Moses Meditation Cabins stand as a model of thoughtful architectural design that prioritizes sustainability, functionality, and a deep connection with nature. The project illustrates how architecture can facilitate personal wellness and environmental harmony through careful material selection and innovative design approaches. For a more detailed exploration of this project, including architectural plans, sections, and ideas, readers are encouraged to investigate further, gaining deeper insights into the design and functionality of these meditation cabins.


