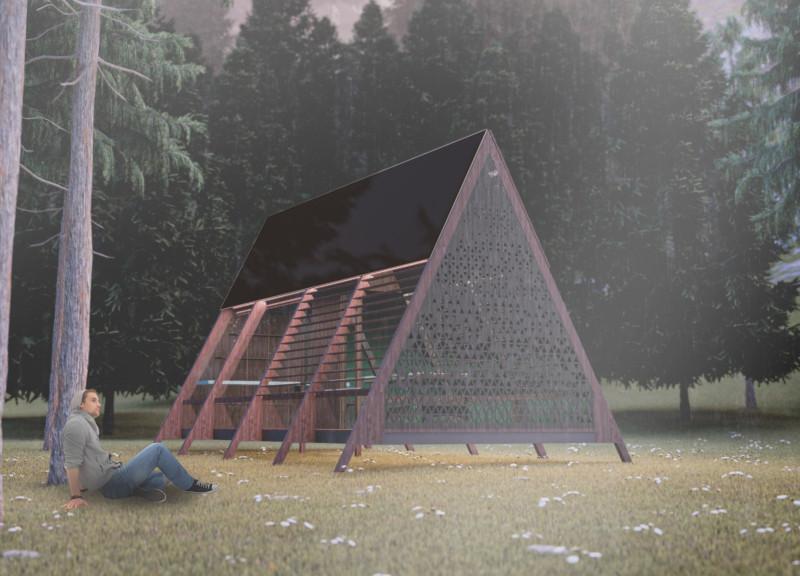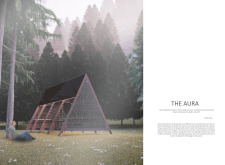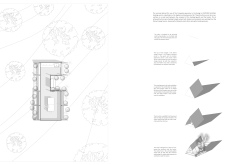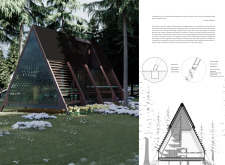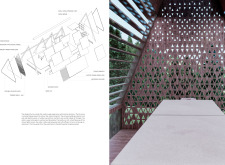5 key facts about this project
The primary function of "The Aura" is to serve as a holistic healing space that encourages personal reflection and the sharing of experiences. The space is organized thoughtfully, with defined zones for both communal activities and solo meditation. The careful positioning of elements ensures a fluid transition between these areas, enhancing the overall experience of healing and mindfulness.
Material selection is critical to the project. The use of locally sourced cork oak and maritime pine underscores a commitment to sustainability, while structural timber provides durability. Double glazed glass integrated into the design maximizes natural light, creating a warm and inviting atmosphere. Wooden louvers enhance air circulation and protect against solar heat, making the building both functional and energy-efficient. The use of concrete flooring adds to the stability of the structure, grounding it in its natural context.
The unique aspects of "The Aura" lie in its architectural approach and design philosophy. The triangular geometry not only serves an aesthetic purpose but also promotes a sense of balance and harmony within the space. Unique features include a green roof designed to support biodiversity and reduce thermal loads, and integrated solar panels that enhance energy efficiency. By elevating the structure on wooden posts, the design minimizes disruption to the existing ecosystem, allowing natural flora to thrive beneath and around the cabin.
These innovative design approaches reflect a broader goal of creating an intimate and restorative environment that fosters well-being. The attention to sensory experiences, such as the use of aromatic woods, adds to the immersive nature of the space. With a focus on collaboration between the human experience and the natural world, "The Aura" stands out in the realm of architectural designs for wellness.
To gain a deeper appreciation of this architectural project, readers are encouraged to explore the architectural plans, sections, and design ideas that contribute to the overall concept of "The Aura." This exploration will provide additional insights into the thoughtful design strategies and material selections that define this unique retreat.


