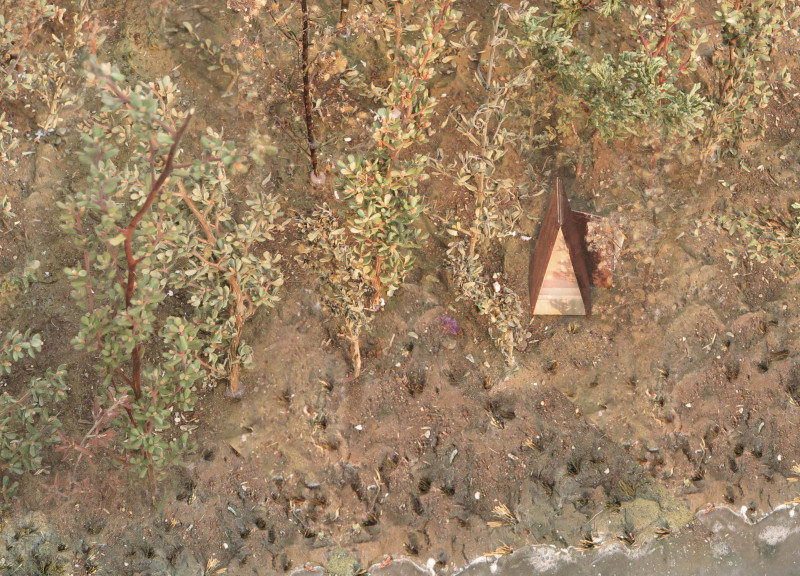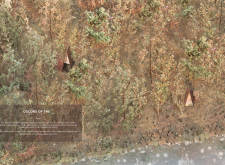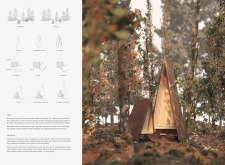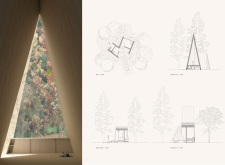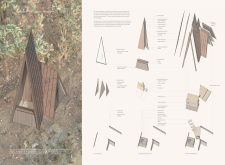5 key facts about this project
At its core, the project represents a sanctuary where individuals can escape the busyness of modern life and rejuvenate their spirit. Each cabin is built with the intention of providing a comfortable retreat that promotes mindfulness and introspection. The architectural design not only addresses functional requirements but also emphasizes an emotional connection to the surrounding landscape, which is essential for a meditative experience.
The cabins are characterized by their triangular volumes, echoing the natural shapes of the trees within the forest. This geometric choice not only aligns with the organic contours of the site but also serves as a symbolic representation of ascent and personal growth. The pointed roofs and gentle slopes create a seamless dialogue between architecture and landscape, inviting occupants to immerse themselves in the forest environment.
Materiality plays a crucial role in the project, with a focus on sustainable and locally sourced materials. The use of reclaimed wood for cladding enhances the ecological credentials of the cabins, minimizing waste and reducing the project's carbon footprint. Additionally, white pine cross-laminated timber is employed for the structural framework, combining strength with a visually appealing, natural aesthetic. Clear double-glazing windows are strategically placed to ensure an abundance of natural light while framing picturesque views of the foliage outside. This thoughtful integration encourages a continuous visual and sensory engagement between the interior spaces and the natural world.
Inside, the cabins feature clear spatial organization, dividing areas into both communal and private spaces that accommodate various meditation practices. The simplicity of the interiors, marked by minimalistic furnishings, allows the focus to remain on the meditative experience rather than the physical environment. The design of these interiors considers the relationship between the user and the space, encouraging contemplation and tranquility.
Unique design approaches are evident throughout the project, foremost among them being a thoughtful integration of architecture with the natural environment. The layout carefully considers existing vegetation and landforms, ensuring that the architectural footprint minimizes ecological disruption. This respect for the topography is a defining characteristic of the project, promoting both harmony and sustainability.
Moreover, the interplay of open and semi-open spaces encourages exploration and engagement, allowing visitors to find their personal rhythm within the natural landscape. This design philosophy reflects a deeper understanding of how physical spaces can influence psychological well-being, firmly rooting the project within contemporary discussions about architecture, wellness, and environmental responsibility.
As you explore the details of "Colors of the Forest," consider delving into the architectural plans, sections, and various elements that reveal the thought processes behind the design. The project embodies a holistic vision that invites exploration and inspires others to reflect on the relationship between architecture and the natural world. For a comprehensive understanding of the project and its design principles, reviewing the architectural ideas presented will provide valuable insights into this thoughtfully crafted architectural endeavor.


