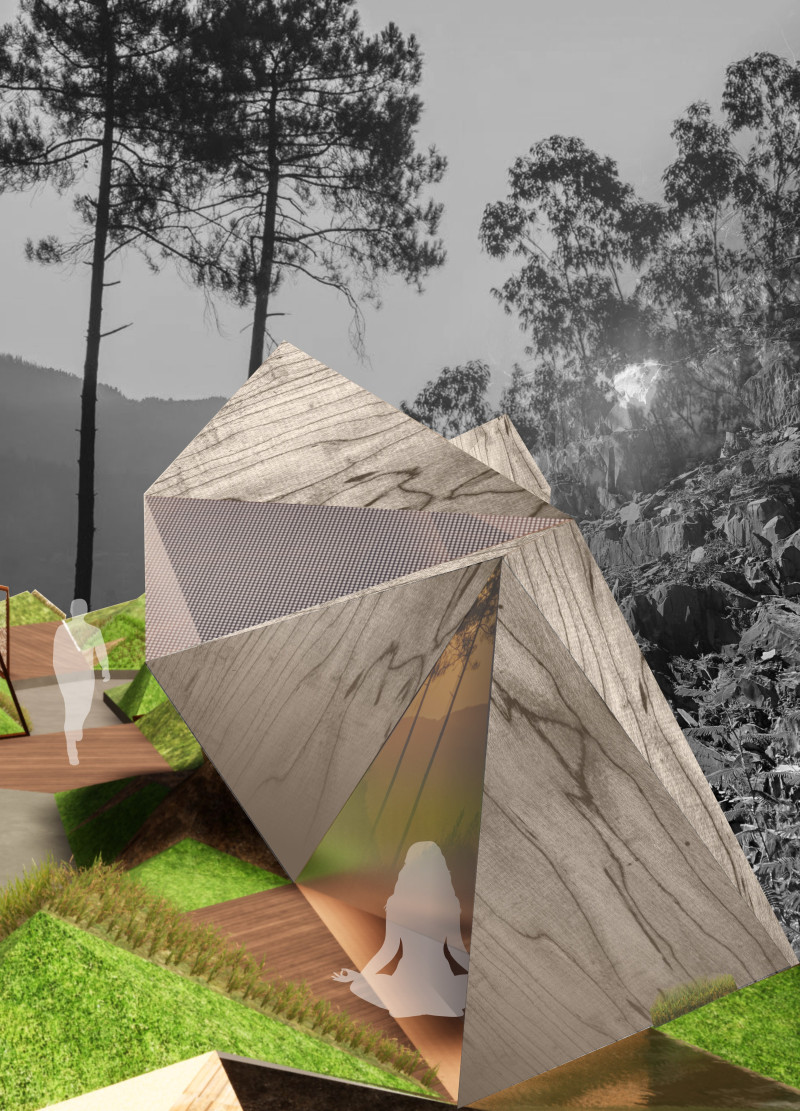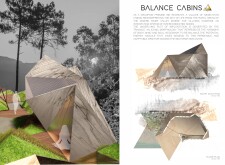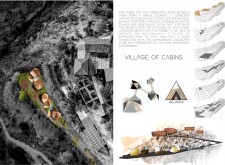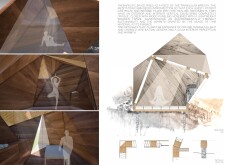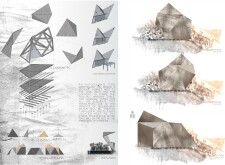5 key facts about this project
Functionally, the cabins serve as retreats for individuals seeking a deeper connection with themselves and the environment. Each space is designed with a focus on privacy and introspection, allowing visitors to escape the demands of daily life and immerse themselves in nature. The site is masterfully organized into a cohesive community with interconnected pathways that enhance accessibility while encouraging exploration. This thoughtful arrangement fosters interaction among users without sacrificing the individual privacy afforded by each cabin.
The architectural design employs a triangular morphology, which is significant not only for its aesthetic qualities but also for its symbolic representation of balance and equilibrium. This unique shape appears to resonate with the natural contours of the surrounding landscape, creating a seamless integration between built environment and nature. The adaptability of the design is equally noteworthy, allowing each cabin to serve a variety of functions, from meditation spaces to areas for personal reflection or community gatherings. These flexible settings enable a range of interpretations and uses, accommodating both individual and group experiences.
Materiality plays an essential role in the execution of the project, with a strong emphasis on sustainability. Wood has been chosen as the primary construction material, providing warmth and a natural aesthetic that complements the surroundings. The use of glass within the façades ensures that ample sunlight enters the cabins, enhancing the connection to the outdoor environment. Incorporating natural finishes not only aligns with the sustainability ethos but also helps to minimize environmental impact, echoing the project’s overarching principles.
Attention to the interior design amplifies the overall experience of the cabins. Each space is carefully crafted to promote relaxation through thoughtful layouts and design details. Elements such as skylights and large windows are used to optimize natural light and views, reinforcing the connection between the occupants and the serene landscape. Furthermore, custom furniture solutions are integrated within the cabins to support multifunctional use, ensuring that every detail contributes to the overarching intent of wellness and mindfulness.
The sustainability measures embedded throughout the design are another critical aspect of the project’s identity. Innovative water treatment systems that utilize rainwater and gray water reflect a commitment to environmentally responsible practices. The careful selection of insulating materials also contributes to the thermal performance of the cabins, reducing reliance on artificial heating and cooling methods. These sustainable strategies not only help in minimizing the ecological footprint but also enhance the quality of experience for visitors.
In the context of its geographical setting, the Zêzere River Valley provides an ideal locale for the Balance Cabins project. The dramatic landscapes and tranquil atmosphere create an inherent sense of peace, making it an appropriate site for a retreat focused on meditation, wellness, and introspection. The thoughtful interplay between architecture and landscape fosters an environment where occupants can fully engage with the natural world around them.
The Balance Cabins project embodies a holistic architectural vision that intertwines form, function, and sustainability within a harmonious landscape. By prioritizing user experience and environmental stewardship, this architectural design represents a thoughtful approach to rural contemporary living. For those interested in a deeper understanding of the architectural plans and sections that bring this vision to life, exploring the comprehensive project presentation will offer valuable insights into the innovative design ideas and functional aspects of the Balance Cabins.


