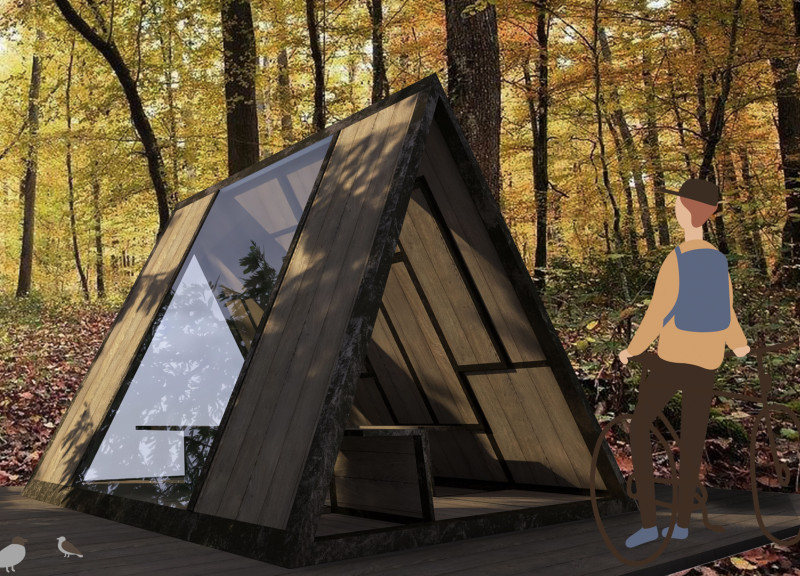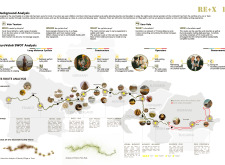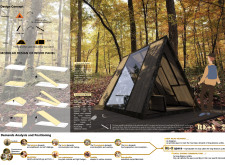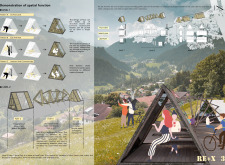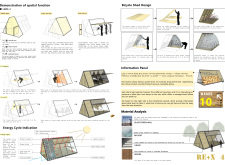5 key facts about this project
The architecture of the RE+X project is marked by its unique triangular prism forms, reminiscent of tents. This design approach not only facilitates structural efficiency but also connects users to a familiar camping aesthetic. The structures are carefully situated amidst forested areas, promoting an immersive experience in nature while serving as a beacon of convenience for cyclists exploring the diverse terrains along their journey.
Unique Design Considerations and Features
A central aspect of the RE+X project is its modular and multifunctional design. Each structure is organized into distinct levels tailored to the specific needs of cyclists. The first level features communal spaces for social interaction, dining, and relaxation. This fosters a sense of community among users. The second level includes food preparation areas and sanitary facilities, addressing both practical and hygienic needs. Private accommodations on the highest level ensure a comfortable and restful experience for cyclists needing overnight shelter.
Materiality plays a crucial role in the overall design. The project utilizes sustainable materials like structural and functional boards made from natural wood fibers, ensuring a minimal environmental footprint. The glass screen walls maximize natural light while providing visual connectivity to the surrounding landscape. This focus on material choice enhances both the aesthetic and practical aspects of the architecture.
Functional Configuration and Spaces
The functional configuration of the RE+X project is integral to its success as a supportive infrastructure for cyclists. The layout promotes flow between different areas, allowing for easy transition from active use spots to quieter spaces for rest and reflection. Each area is designed with user comfort and utility in mind, encouraging social engagement while also providing peaceful retreats.
The triangular prism shapes are not just visually distinct; they also support effective structural performance. The I-beam framework ensures stability and strength while allowing for open interior spaces. Skylights enhance the interior environment by introducing daylight, which reduces reliance on artificial lighting and promotes energy efficiency.
To explore more about the RE+X project, including detailed architectural plans and sections, and to gain deeper insights into its innovative design concepts and functional specifications, please examine the complete project presentation. This will provide a comprehensive overview of the architectural ideas and solutions implemented throughout the project's development.


