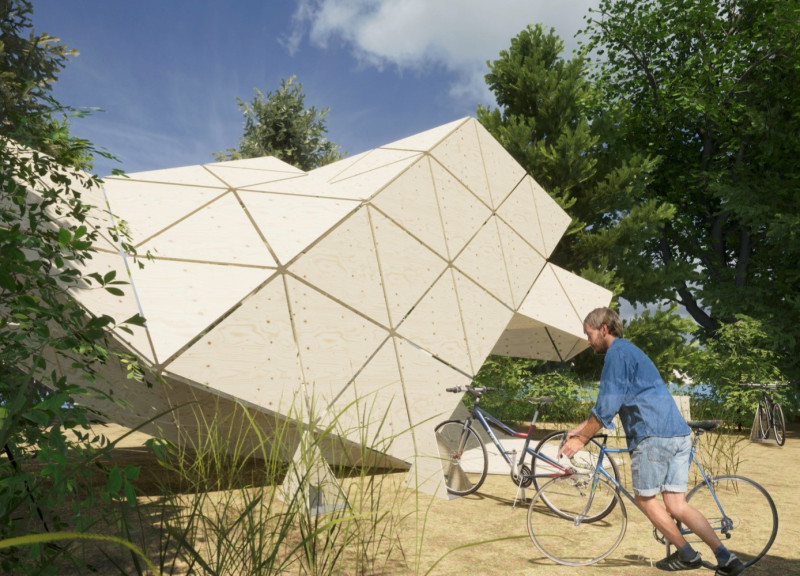5 key facts about this project
The overarching concept behind The Reading Rock is to create a sanctuary that fosters a connection to the forest while simultaneously serving functional purposes. It promotes activities such as reading and birdwatching, channeling the restorative qualities of nature into a designated area that enhances the user experience. The design symbolizes a return to nature, inviting individuals to step away from the bustle of daily life and find solace among the trees.
At the heart of this project is its geometric design, which draws inspiration from the very essence of a spruce tree. The form is characterized by a series of interconnected equilateral triangles, which not only articulate an aesthetic language but also lend stability and strength to the overall structure. This triangular arrangement reflects how different elements come together cohesively, mirroring the diverse layers of life found within a forest ecosystem.
The functional layout of The Reading Rock includes several important components that cater to its intended purposes. A central reading area is furnished with upholstered seating, creating a cozy space for individuals to engage with books and literature. The design ensures ample natural light filters through, enhancing the reading experience while allowing occupants to remain attuned to their environment. Furthermore, a designated birdwatching gallery offers unobstructed views of the surrounding wildlife, encouraging visitors to connect with nature beyond the confines of the building.
An innovative aspect of the project is the integration of a modular book box, which serves both organizational and functional roles. This element not only categorizes books by genres but also doubles as additional seating, promoting a community-oriented space where individuals can gather and share literary experiences. Additionally, bicycle racks crafted from wood in the shape of triangles support sustainable transportation, aligning with modern environmental ideals while enhancing the structure's cohesiveness with its natural setting.
The choice of materials used in The Reading Rock underscores the project's commitment to sustainability and ecological sensitivity. Plywood panels form the primary structure, characterized by their lightweight yet durable nature. Steel connectors ensure secure joinery, while the use of upholstery fabric adds comfort to the reading space. This careful selection emphasizes a tactile relationship with the environment and encourages users to appreciate the inherent beauty of natural materials.
The Reading Rock stands out through its combination of aesthetic simplicity and functional design, offering an inviting refuge that satisfies the need for connection — both to literature and the surrounding landscape. Its architectural approach serves as an example of how thoughtful design can create impactful spaces that resonate with users on multiple levels. By prioritizing the relationship between architecture and nature, the project speaks to the importance of finding balance in our increasingly urbanized lives.
For those interested in delving deeper into the architectural aspects of The Reading Rock, a review of the architectural plans, architectural sections, and architectural designs will provide further insights into the project’s intricate details and conceptual foundations. The unique architectural ideas that inform this project represent a contemporary attempt to harmonize built environments with natural contexts, establishing a dialogue that enriches both the physical and emotional experiences of its users. Explore the project presentation for comprehensive details and a closer look at its design principles and execution.


























