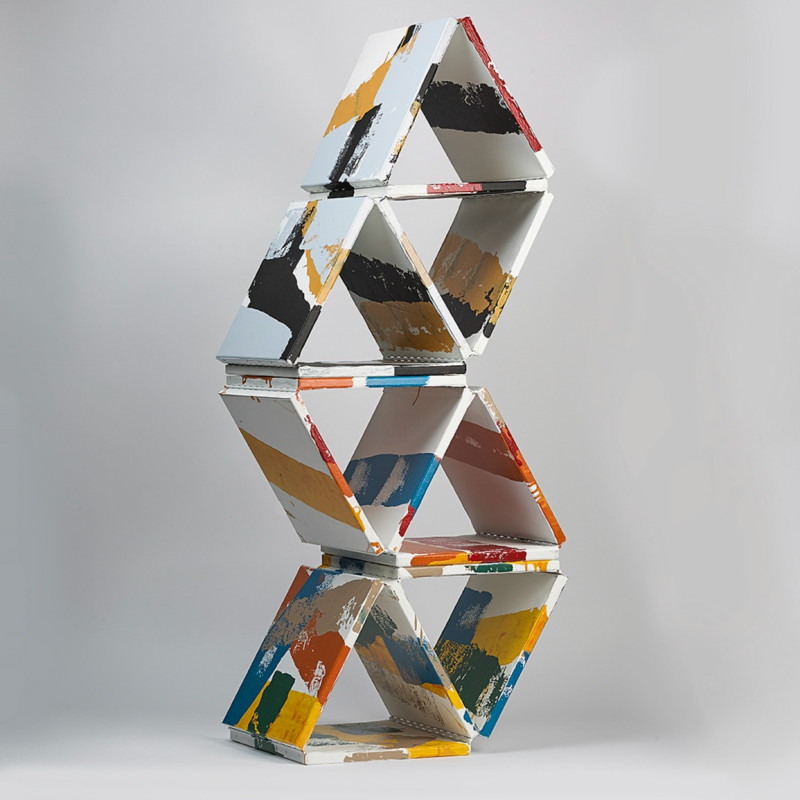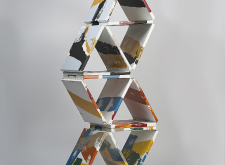5 key facts about this project
The design is characterized by its use of distinct triangular forms, which are arranged in a staggered configuration to create visual intrigue and depth. This modular format not only provides ample space for books, art objects, and decorative items but also introduces an element of dynamism to the overall composition. Each triangular shelf can be seen as an independent piece that contributes to the whole, enabling a varied display that draws the eye and invites interaction.
Functionally, the shelving unit excels in its capacity to organize and present a variety of items without overwhelming the user or the space it occupies. The lightweight nature of the materials chosen — likely plywood combined with metal hardware — ensures that the unit remains versatile, allowing for easy relocation and adjustment according to the user's needs. This adaptability is a significant advantage in modern architecture as it aligns with the requirements of contemporary living, where spaces are often fluid and multifunctional.
An important aspect of this project lies in its materiality. The use of plywood as the primary building material underscores a commitment to durability and sustainability while maintaining an approachable aesthetic. The application of acrylic paint adds an expressive quality to the design. The rich colors and unique textural finishes represent a departure from traditional shelving, transforming a utilitarian object into a decorative statement that can enliven any environment.
The project also reflects a contemporary design approach that favors simplicity yet challenges conventional boundaries. The blending of practical functionality with bold artistic expression creates a dialogue that speaks to the evolving role of furniture in everyday life. This duality — where an object fulfills a purpose while also standing as a piece of art — is increasingly relevant in architectural discussions today.
Moreover, the overall form and finish of the unit invite users to engage with it more deeply. The staggered arrangement encourages a creative display of personal belongings, allowing each item to contribute to the overall narrative of the shelving unit. This interactive aspect enhances the user experience, fostering a connection between people and their possessions, and encouraging them to curate their space according to their tastes and preferences.
This analysis of the architectural design project highlights the importance of blending practical functionality with artistic expression. By choosing materials thoughtfully and embracing a unique approach to design, the shelving unit emerges as an exemplary piece that resonates with modern sensibilities. For those interested in deepening their understanding of this project, exploring the architectural plans, sections, designs, and ideas can provide richer insights into the thought processes and intentions behind this innovative work. By engaging with these elements, readers can appreciate the nuances of this design and how it contributes to the wider discourse in contemporary architecture.























