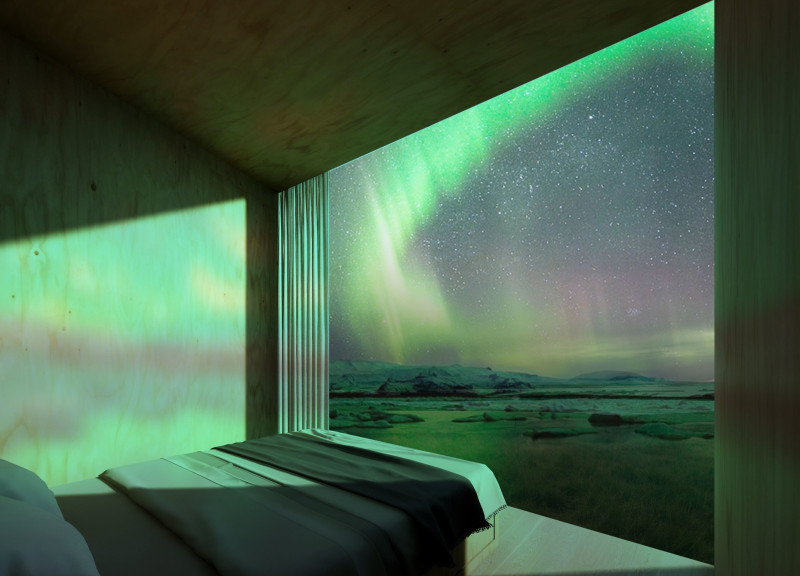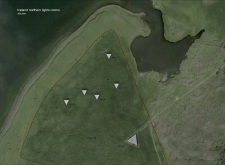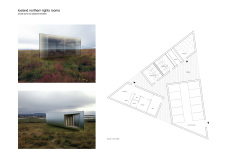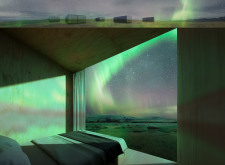5 key facts about this project
At the heart of the project is a series of movable, detached guest rooms designed to reflect the geometries found in Iceland’s rugged topography. The architectural design employs a modular approach, allowing for flexible arrangements in response to the site’s unique characteristics. Each room is carefully positioned to offer guests unobstructed views of the Northern Lights, effectively turning the natural spectacle into an integral part of the guest experience. This would not only enhance the aesthetic value of the architecture but also encourage a deeper appreciation for the surroundings.
The physical structure of the project incorporates a thoughtful choice of materials that contribute to both the functionality and sustainability of the design. Plywood is utilized for the interior walls, imparting warmth and a natural feel that complements the Icelandic landscape. Large glass panels form the exterior, ensuring a panoramic view without compromising privacy. This use of glass promotes natural lighting and creates a seamless transition between inside and outside. Structural integrity is provided through steel components, while insulation materials enhance thermal comfort, essential for addressing the climate conditions prevalent in Iceland.
The overall layout includes single and double occupancy options, thereby catering to a range of visitors, from solo travelers seeking tranquility to couples desiring romantic getaways. Each room is designed to be self-contained, featuring essential amenities such as a kitchenette, shower, and sleeping quarters, ensuring that guests have the flexibility to enjoy their stay without requiring extensive services. The design emphasizes the connection between the occupants and the surrounding environment, allowing guests to feel at home amidst the vast beauty of nature.
One of the unique design approaches of this project lies in its modularity. The ability to relocate the guest units facilitates a dynamic relationship with the landscape, enabling the architecture to adapt to seasonal changes and the evolving natural scenery. This adaptability is further reinforced by the triangular form of the structures, which not only pays homage to Iceland’s mountainous terrain but also enables efficient snow shedding during winter months.
Moreover, the project strategically minimizes light pollution, aiding in the enhancement of stargazing experiences right from within the rooms. This intentional planning reflects a deep respect for the natural environment and acknowledges the significance of preserving it for future generations. By creating structures that harmonize with and elevate the local context, the project bears witness to the potential of architectural design to influence human experience positively.
As visitors engage with the Iceland Northern Lights Rooms, they are immersed in an environment that recognizes the interplay between architecture and nature. This project serves as a model for modern hospitality design, showcasing how thoughtful architectural choices can foster a profound connection to the landscape. For those interested in exploring the full range of architectural plans, sections, and design ideas associated with this project, a closer examination of the detailed presentations will provide invaluable insights. Visitors are encouraged to delve deeper into the architectural narrative of this undertaking to better appreciate the intricate relationship between the built environment and its natural counterpart.


























