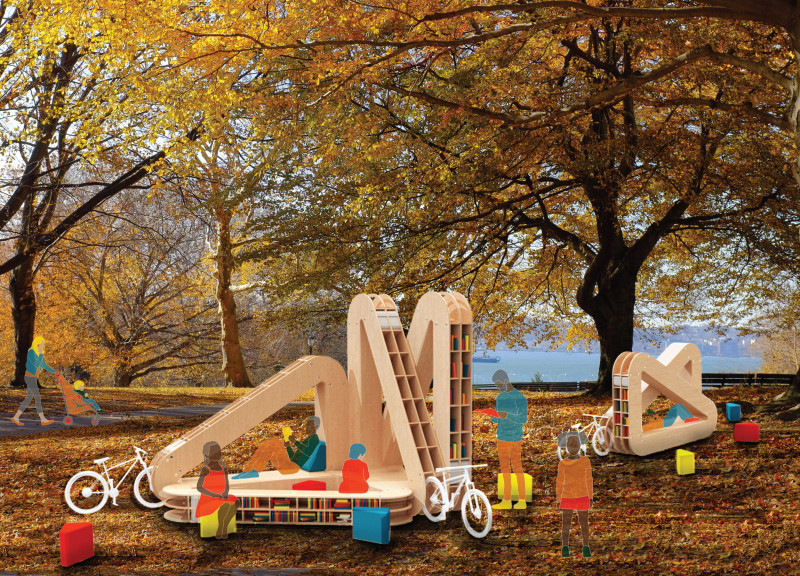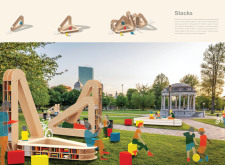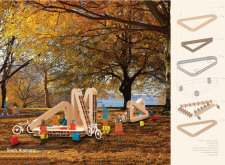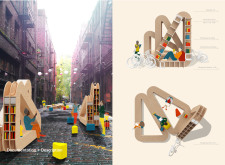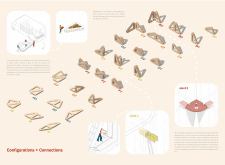5 key facts about this project
The design embodies a user-centric approach, where the arrangement of the modular pieces promotes variable interactions among users. Each unit is crafted from sustainable plywood, chosen for its combination of strength and lightweight properties, making assembly and reconfiguration straightforward. Additionally, synthetic coated Styrofoam is used in the seating areas to enhance comfort, appealing to a broad demographic, including children and families.
The project’s primary function serves as both a reading space and a gathering area. The interlocking triangular prisms forming each Stack unit facilitate various geometric configurations, which can adapt to accommodate communal activities, individual reading, or play. The integrated bookshelves allow for a substantial collection of reading materials, fostering an environment that encourages literacy and learning. The bike racks embedded in the design cater to active users and integrate the installation seamlessly into a mobility-friendly urban context.
Emphasizing creativity, the "Stacks" project distinguishes itself through its modularity and flexibility. Unlike traditional reading areas that often present static and uninviting spaces, this installation invites users to manipulate elements and shape their experience. The interactive nature of the project supports various configurations, thereby making each visit unique. This adaptability reflects a shift in architectural design towards a more fluid and participatory environment, moving beyond the constraints of conventional public spaces.
The focus on sustainability is another noteworthy aspect of this project. The materials chosen promote environmental responsibility while maintaining structural integrity. This attention to sustainable practices, coupled with the emphasis on user engagement, positions the "Stacks" project as a forward-thinking example within contemporary architecture.
For those interested in exploring this project further, detailed architectural plans, sections, and designs will provide deeper insights into the innovative ideas that underpin "Stacks." Engage with these elements to fully appreciate the thought process behind this unique architectural endeavor.


