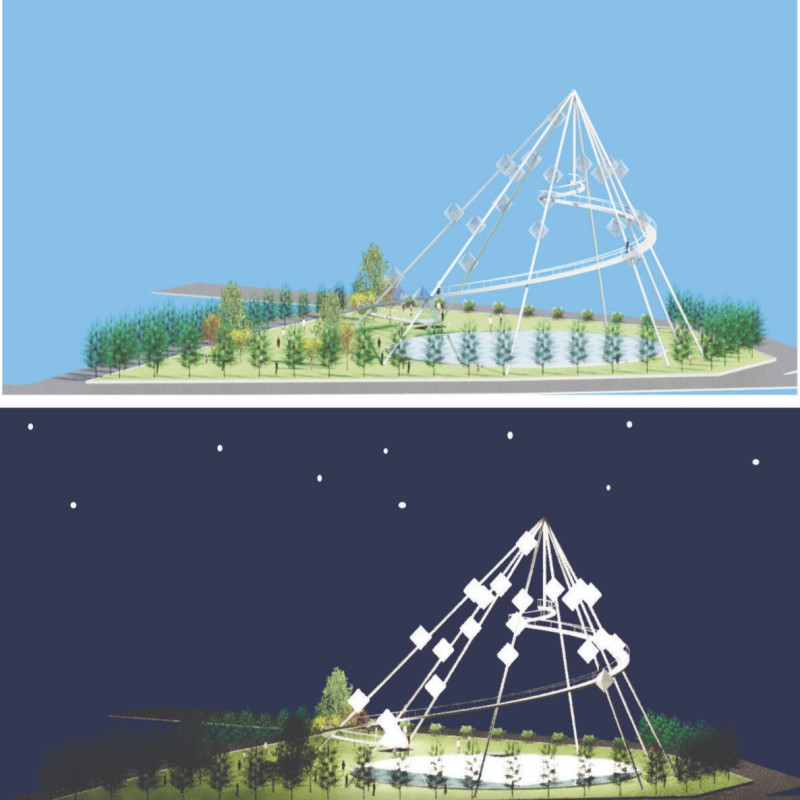5 key facts about this project
The pavilion features a triangular geometric form that symbolizes aspiration and stability. This structure employs extensive glass facades, allowing natural light to enhance the interior and creating a visual connection to the surrounding landscape. The transparent materiality serves not only to illuminate the space but also to symbolize openness and unity, reflecting the pavilion's mission of fostering relationships among individuals from various backgrounds.
Multi-Functional Spaces
The design incorporates a ground floor with multifunctional spaces, including reception areas, conference rooms, and exhibition zones. This arrangement facilitates the accommodation of varying functions such as gatherings, exhibitions, and performances, promoting cultural exchange and communication among visitors. A performance area within the pavilion serves as a dedicated venue for artistic expression, providing a space for presentations and interactions that align with the pavilion's overarching theme of peace and collaboration.
Innovative Design Approach
The pavilion’s unique approach lies in its seamless flow of movement, achieved through sloped pathways that guide visitors upward towards the apex of the structure. This ascent is not solely physical but also metaphorical, representing a journey towards enlightenment and shared understanding. The integration of natural elements, such as vegetation and water features, further enhances the sensory experience. Plant life around the pavilion contributes to environmental sustainability while the reflective water pool adds a calming effect, promoting a sense of tranquility.
By focusing on transparency in both design and functionality, the Pavilion of Humanity stands out from contemporary architectural practices. It invites reflection on human connections and societal issues while providing a space that encourages collaboration and innovative ideas.
To gain a deeper understanding of this project, interested readers are encouraged to explore the architectural plans, sections, designs, and ideas presented. The Pavilion of Humanity represents an important step in modern architecture's engagement with social and environmental challenges, and an exploration of these elements can provide further insights into its significance.























