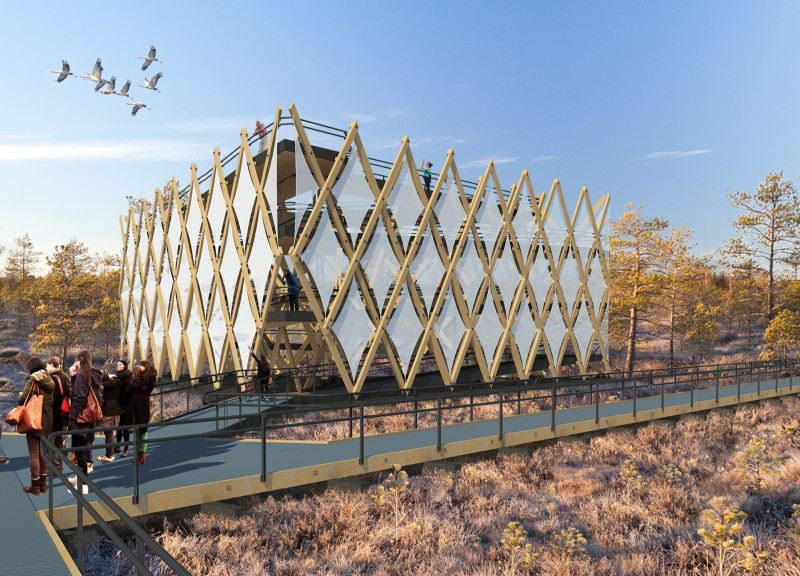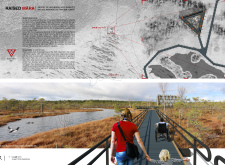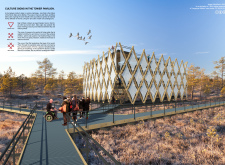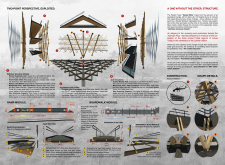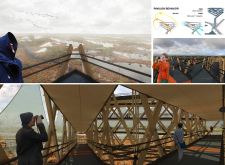5 key facts about this project
Functionally, the pavilion operates as a nature awareness structure, serving multiple purposes such as educational outreach, community gatherings, and immersive experiences for people exploring the surrounding landscape. The architectural design facilitates these functions through its innovative layout and user-friendly accessibility. It aims to invite individuals of all ages and abilities to engage with the park’s biodiversity, promoting a sense of stewardship towards nature.
A notable aspect of this project is its unique architectural form. The triangular profile is complemented by a modular layout that enhances coherence and structural integrity while also providing flexibility in use. The design incorporates elements that allow natural light to penetrate the interior, creating inviting spaces that harmonize with the outdoor surroundings. This seamless relationship between inside and outside is crucial in generating an atmosphere conducive to learning and exploration.
Materiality within the Raised Māra project reflects a strong emphasis on sustainability and local resources. The structure is predominantly composed of treated glue-laminated pine wood, chosen for its durability and eco-friendly properties. This material not only complements the visual language of the surrounding forest but also supports local timber industries, contributing to the area’s economy. Stainless steel is utilized for structural connections, enhancing longevity and safety while maintaining a minimalist aesthetic. The addition of glass panels serves to bridge the divide between interior and exterior spaces, ensuring unobstructed views of the diverse plant and animal life in the national park.
The design meticulously considers accessibility, incorporating ample pathways and boardwalks specifically designed to cater to individuals with mobility challenges. These surfaces include non-skid panels, reflecting a thoughtful approach to safety while ensuring that all visitors can navigate the pavilion comfortably. The integration of educational observation platforms provides an avenue for visitors to immerse themselves in the landscape, offering unique vantage points to observe wildlife and engage with nature in a meaningful way.
Incorporating aspects of Latvian culture and mythology into the design narrative reinforces the project's relevance to the local community. It emphasizes a dialogue between architecture and local identity, creating a space that is not only functional but also resonant with cultural significance. This thoughtful integration of cultural narratives into the structural design speaks to an emerging trend in contemporary architecture, where understanding local context plays a crucial role in creating meaningful structures.
Overall, the Raised Māra pavilion stands as a testament to the effective integration of form, function, and cultural relevance in architecture. The project exemplifies how innovative design can serve ecological education and community engagement while still respecting and celebrating the natural environment. For readers interested in comprehensive insights into the architectural plans, sections, designs, and ideas behind this project, a detailed exploration of its presentation would provide a richer understanding of its thoughtful conception and execution.


