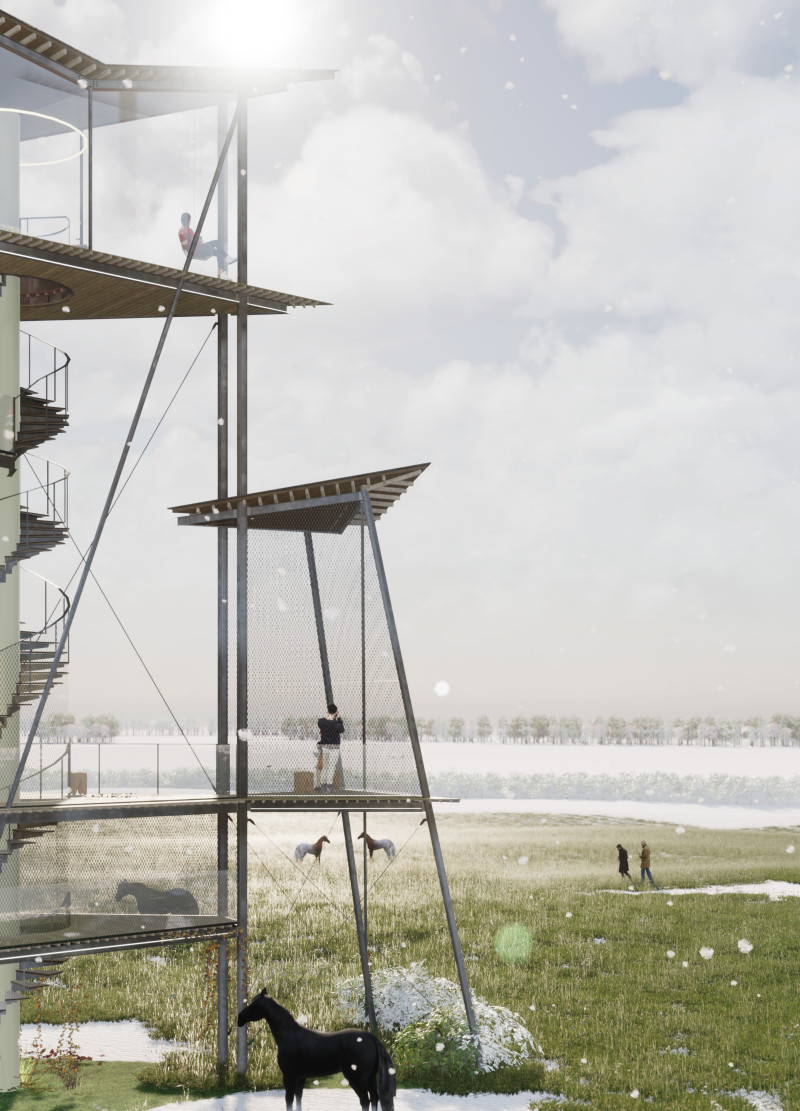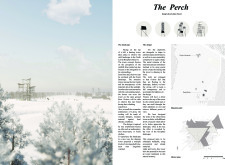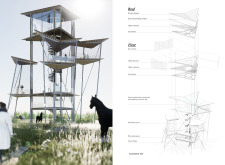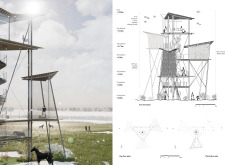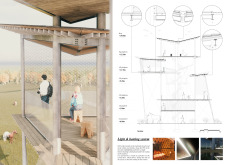5 key facts about this project
Unique Structural Design
The most notable aspect of The Perch is its use of triangular platforms. These platforms deviate from conventional architectural forms, providing structural stability while creating diverse viewing perspectives. Each level of the tower is designed to facilitate a unique experience, enhancing engagement with the surrounding environment. The folding, upward form mimics natural scenery, making the structure appear as if it is emerging organically from the landscape. This design approach not only addresses aesthetic considerations but also reflects an understanding of the ecological context.
Material Choices and Sustainability
The materials selected for this project contribute significantly to its functional and aesthetic qualities. Steel serves as the primary structural element, allowing for a lightweight yet durable framework. Timber is extensively used for flooring and roofing, fostering a connection to traditional building practices within the locale. Wooden shingles, applied to the roofs, provide protection from weather elements while maintaining a rustic charm.
Wire mesh panels are incorporated to ensure safety without obstructing the views, effectively enhancing the experience of the users as they ascend the tower. Such strategic material use underscores the project's commitment to sustainability by utilizing locally sourced and environmentally responsible materials.
Exploration of Architectural Elements
The Perch possesses various architectural details that enhance the functionality of the structure. Integrated LED lighting illuminates the tower at night, ensuring visibility while maintaining a minimalistic aesthetic. A centralized heating system, activated through the main support column, offers comfort to visitors during less favorable weather conditions.
By fostering a multi-purpose space, the tower supports diverse user groups, from casual visitors to researchers, thereby enhancing its relevance as a communal resource.
For a deeper understanding of the architectural plans, sections, and design intentions behind The Perch, it is recommended to explore the full project presentation. This offers detailed insights into the architectural ideas that shaped this innovative structure and its integration with the unique ecological environment it occupies.


