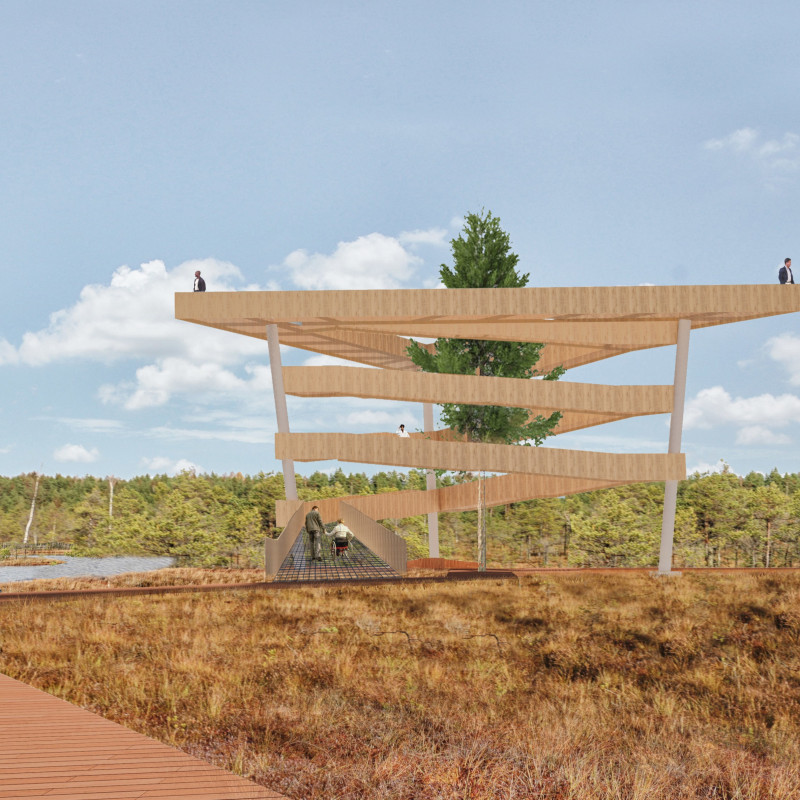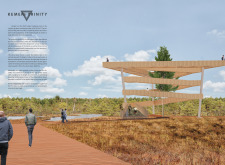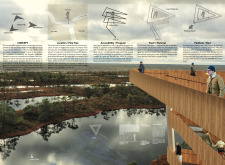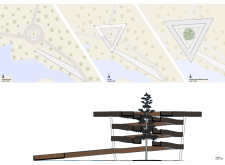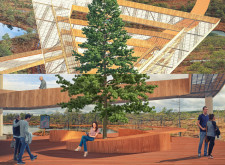5 key facts about this project
The primary function of the Kemeru Trinity project is to serve as an observation point that provides panoramic views of the surrounding bog area. Visitors ascend the tower via a spiraling ramp, which offers an immersive experience and highlights the dynamic relationships between various natural elements. Accessibility is a key consideration, with provisions made for wheelchair accessibility to ensure inclusivity for all visitors.
This project distinguishes itself through several unique design approaches. One notable aspect is its emphasis on harmonizing with the landscape. The triangular form of the tower not only captures the essence of local nature but also functions to draw visitors’ attention to the preserved pine tree, which serves as a focal point in the design. This integration of the natural tree into the built structure creates a dialogue between the man-made and natural environments.
Another unique design feature of the Kemeru Trinity is the use of locally sourced materials—specifically pine wood, steel, and concrete. The choice of materials reflects a commitment to sustainability, while the warm tones of the wood create a tactile connection with the surroundings. The structural framework, primarily constructed with steel, offers the necessary durability and support for the cantilevered design while ensuring a lightweight appearance. Concrete footings provide stability for the entire structure, anchoring it securely within the landscape.
The architectural design incorporates staggered platforms that extend outward as visitors move upward, allowing for varying perspectives of the terrain. This layering not only enhances aesthetic appeal but also facilitates environmental engagement, encouraging exploration and interaction with the space. Informative signage and seating areas are included to enrich the visitor experience, promoting both learning and relaxation.
The Kemeru Trinity project exemplifies how architecture can enhance natural settings while fostering ecological awareness and appreciation. By merging structural innovation with environmental sensitivity, this design serves its purpose effectively, inviting visitors to engage meaningfully with the natural beauty of Kemeru National Park. For further insights, readers are encouraged to explore the architectural plans, sections, and designs presented in the project documentation.


