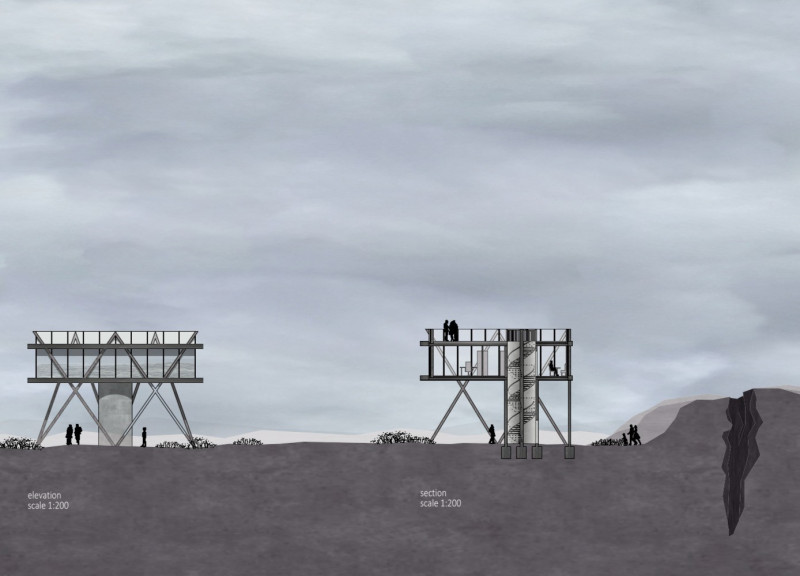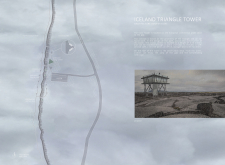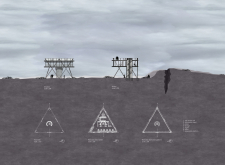5 key facts about this project
The project emphasizes a geometric design, utilizing a triangular form that symbolizes stability and strength, reflective of the geological environment of the site. At a height of 6 meters, the tower is strategically positioned to offer expansive views of the dramatic Icelandic terrain, enabling visitors to appreciate both the natural beauty and geological significance of the location.
Unique Design Approaches
The Iceland Triangle Tower employs a minimalist aesthetic that integrates seamlessly with the rugged landscape. The triangular structure is elevated on stilts, allowing for natural airflow beneath and minimizing its impact on the site. This design choice aligns with principles of sustainable architecture, as it reduces disturbance to the surrounding ecosystem.
Utilizing a combination of steel, glass, concrete, and potentially treated wood, the materials selected for construction not only provide durability but also enhance the building's connection to the environment. The extensive use of glass in the facade promotes transparency, allowing for natural light to fill the interior while providing visitors with panoramic views.
Functionality is a key aspect of the design, with various facilities integrated into the tower. The self-service café, information stand, restrooms, office, and storage spaces all contribute to a cohesive visitor experience. The central spiral staircase creates a sense of progression, guiding visitors as they ascend to the observation platform.
Architectural Outcomes
The design of the Iceland Triangle Tower aims to promote geological education while enhancing tourism in the region. It serves as a point of interest where visitors can learn about the tectonic activity of the Mid-Atlantic Ridge, fostering a connection between architecture and the natural world. The emphasis on community engagement caters to visitors' needs, encouraging prolonged interaction with the structure and its environment.
To explore the Iceland Triangle Tower further, examine the available architectural plans, sections, and design specifics. These elements provide deeper insights into the innovative approaches employed in this project, showcasing how it aligns with contemporary architectural ideas.
























