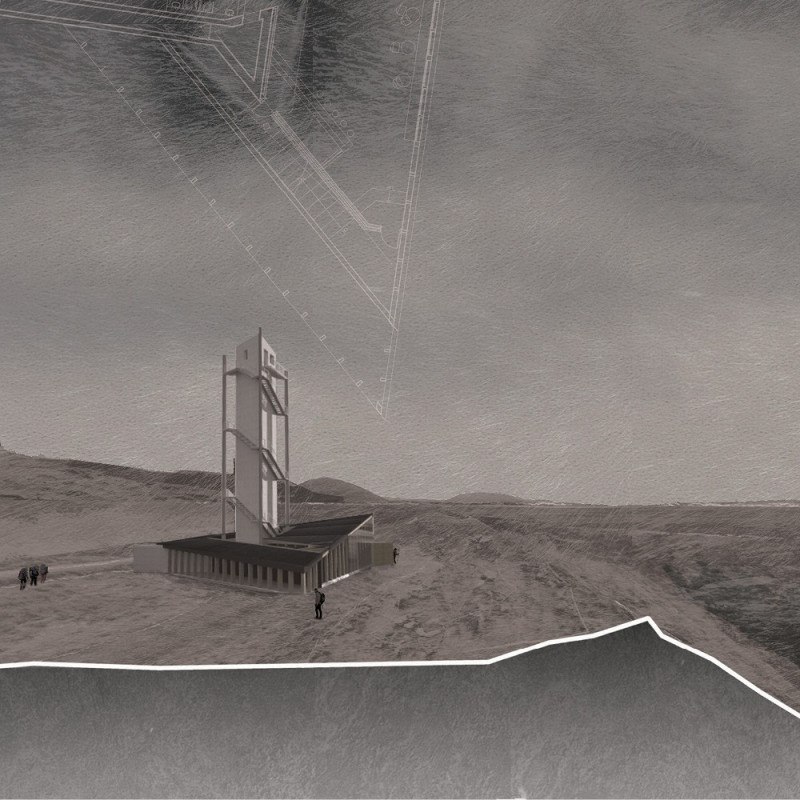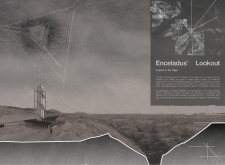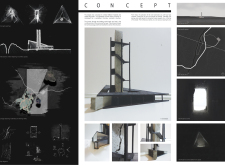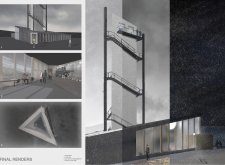5 key facts about this project
Navigating through the structure, visitors encounter various zones culminated in an expansive viewing platform. The ground floor accommodates visitor amenities and transition areas, streamlining access to the observation point. This organization promotes fluid circulation, allowing occupants to engage with the layout meaningfully.
Material Selection and Sustainability
The project's material palette includes concrete, steel, glass, and wood, each chosen for their functional and aesthetic contributions. Concrete provides durability and integrates the building within its rugged landscape. Steel elements, particularly in the staircases and railings, create structural integrity while adding visual contrast. Extensive use of glass in the viewing areas maximizes natural lighting and enhances vistas, promoting an uninterrupted visual experience. Interior wooden finishes introduce warmth and comfort, establishing a balance with the otherwise industrial materials.
Sustainability is a key focus of the design, incorporating passive solar heating principles and rainwater harvesting systems to minimize environmental impact. These features not only contribute to the project's sustainability but also reflect a commitment to integrating architectural solutions with ecological considerations.
Innovative Spatial Organization
A notable aspect of "Enceladus' Lookout" is its innovative spatial organization. The design emphasizes the journey through the building rather than merely providing a final destination. This approach encourages exploration and interaction as visitors navigate from one space to another. The variable heights within the structure create dynamic visual connections, while the careful arrangement of openings allows natural light to penetrate deeply into the interior.
The viewing platform stands as the focal point of the design, strategically elevated to provide unobstructed views. This aspect highlights the project’s intent to create a memorable experience while engaging visitors with the surrounding natural beauty. By consciously integrating geometric forms and functional areas, "Enceladus' Lookout" differentiates itself from similar projects, favoring a holistic approach to architectural design.
To gain deeper insights into the project's architectural plans, sections, and overall design, explore the detailed presentation of "Enceladus' Lookout." This exploration can provide a comprehensive understanding of the architectural ideas underpinning the design and the careful consideration given to both user experience and environmental integration.


























