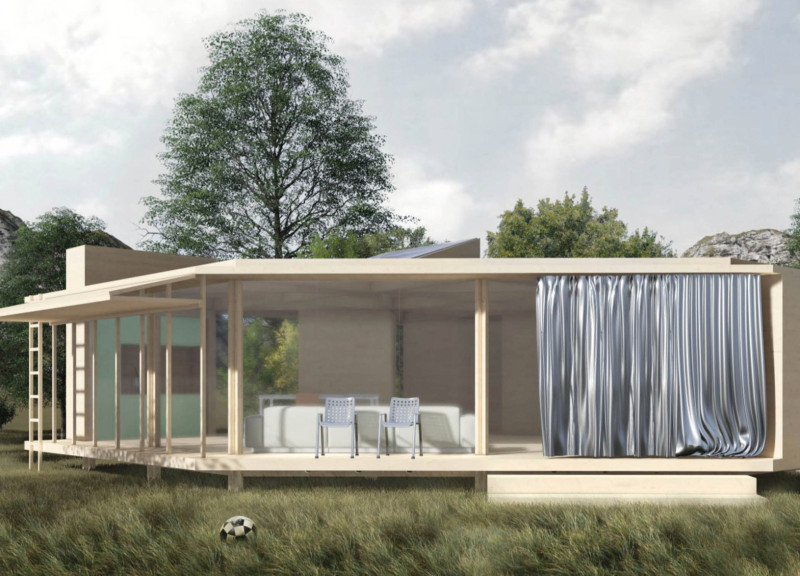5 key facts about this project
Functionally, the Season House offers a range of living spaces, including kitchens, studies, showers, sleeping quarters, and storage options. Each modular component is designed to serve specific functions while maintaining harmony with the overall design ethos. The project prioritizes versatility, allowing users to reconfigure their living space according to their evolving needs. This approach caters to individuals or families seeking homes that can grow or change over time, reinforcing the importance of adaptability in contemporary architecture.
The unique design approaches employed in the Season House set it apart from conventional housing models. One notable feature is the triangular module at its core, which serves as the foundation for the other modular units. This geometric choice not only contributes to structural integrity but also provides aesthetic appeal and encourages innovative spatial configurations. By shifting away from traditional rectangular designs, the architecture promotes a lighter, more dynamic sense of space.
Material selection plays a critical role in the project, with a focus on eco-friendly and sustainable options. ETFE panels are utilized for their lightweight insulation properties, allowing for energy-efficient living. The warmth of wood is present throughout the interiors, creating a welcoming atmosphere that counterbalances the more industrial feel of metal components used in structural framing. Textiles made from cotton add comfort and visual interest, enhancing the overall user experience within the space.
The architectural design further considers the surrounding climate, incorporating strategies tailored to specific environments: for instance, in warm climates, the design features courtyards that encourage ventilation, while cold climates employ solid panels for insulation. This adaptability not only speaks to climate responsiveness but also reflects a considerate approach to environmental sustainability.
The project promotes community integration by incorporating shared spaces that invite social interaction. These areas are designed to be flexible and multifunctional, supporting not just the needs of residents, but also encouraging gatherings and fostering relationships within the community. This attention to social dynamics highlights the project’s commitment to enhancing communal living while providing private, serene spaces for individuals or families.
Reviewing the architectural plans and sections reveals the meticulous thought that has gone into every aspect of the design. From the modular layout to the careful consideration of material properties, each detail is purposefully crafted to support the intended function of the home while answering the demands of modern living. This careful orchestration of space, function, and material takes into account not only the physical but also the experiential aspects of inhabiting a home.
In summary, the Season House stands as a potent example of how architectural designs can bridge individual needs with broader environmental considerations. The commitment to modularity, sustainability, and community integration makes this project particularly relevant in today’s discourse on contemporary architecture. Readers are encouraged to explore the project presentation for more in-depth insights, including architectural plans, sections, designs, and innovative ideas that articulate this unique approach to modern living.


























