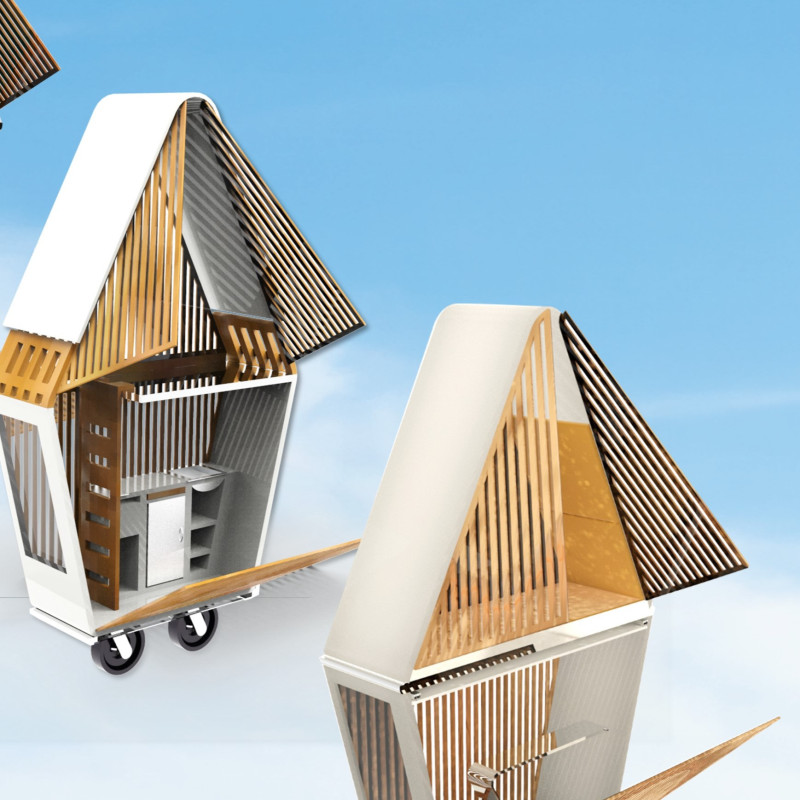5 key facts about this project
The project represents a shift towards adaptable living spaces that can be tailored to individual and communal needs. Each module serves a specific purpose: the REST module houses essential sanitary facilities, the NOURISH module provides cooking and storage options, and the BE module functions as a shared social space. This organization fosters interactions among inhabitants, promoting a sense of community and encouraging communal activities.
Unique Design Approaches
A standout feature of the B32 project is its modularity. The design integrates reconfigurable walls and units, allowing for effortless modifications in size and arrangement. This adaptability accommodates diverse living situations, from single occupants to families, optimizing space usage without extensive renovations. The architecture's geometric form draws on traditional house shapes while introducing triangular elements that enhance visual interest and structural efficiency.
Materiality is another key aspect of the design. The use of steel for the framework ensures durability while keeping the overall weight low. Alucobond, an aluminum composite material, offers weather resistance and insulation, contributing to the project's energy efficiency. Additionally, the incorporation of oak wood provides warmth and a natural aesthetic that complements the contemporary design. The selection of thermal fiberglass and PVC enhances insulation, ensuring year-round comfort for occupants.
Integration of modern systems further elevates the project’s functionality. The electrical and water circuits are designed for modular efficiency, enabling independent management of resources across different units. Natural light is maximized through strategically placed windows, complementing artificial lighting solutions to create inviting interiors.
Community-Oriented Design
The B32 architecture is tailored for both urban and suburban environments, making it suitable for various settings including transitional spaces that often lack community engagement. This emphasis on communal living underlines the project’s strategic vision to encourage social interactions and foster a sense of belonging among residents.
To explore more about the B32 project, including architectural plans, sections, designs, and innovative ideas, a detailed presentation of the project is available for further insights. This presentation offers a comprehensive understanding of the architectural intent and the unique elements that distinguish this project from conventional housing solutions.


























