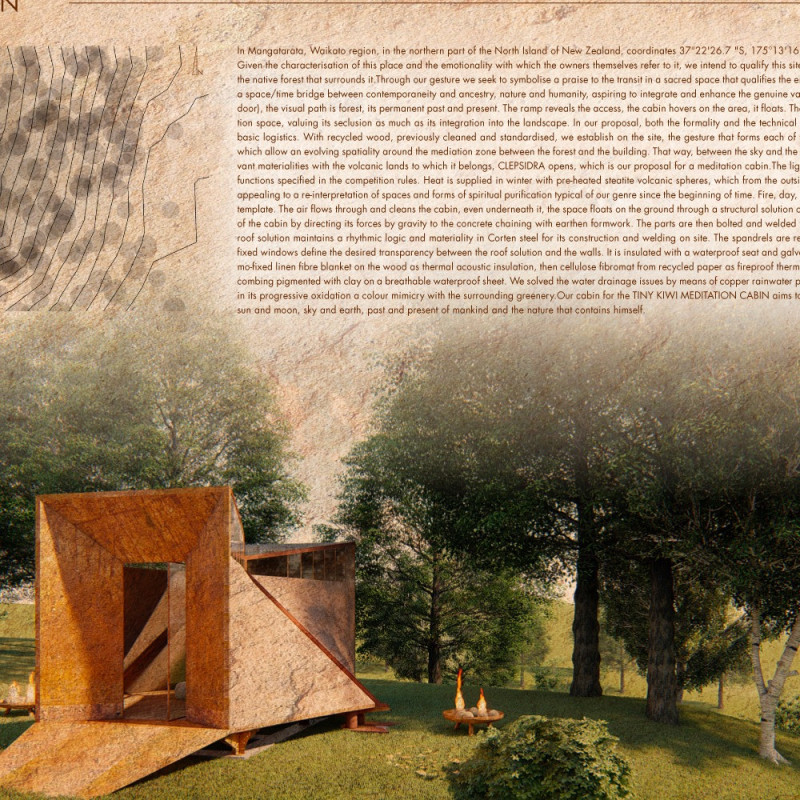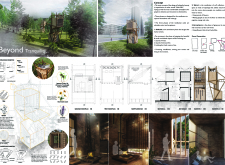5 key facts about this project
The architectural project "Beyond Tranquility" is a meditative structure designed to facilitate self-reflection and enhance mental well-being. By adopting the principles of the Wabi-Sabi philosophy, which appreciates beauty in imperfection and the transience of elements, this project aims to create a harmonious relationship between individuals and their environment. The design unfolds over three levels, each tailored to provide distinct experiences, underscoring the importance of solitude, introspection, and acceptance.
Unique Design Approach and Materiality
This project stands out from standard meditation spaces due to its innovative use of geometry and natural materials. The structure incorporates multi-tiered forms with triangular and irregular shapes, creating visual interest while promoting a sense of dynamic interaction with the environment. The primary materials used include bamboo for its sustainable characteristics, high-quality timber for flooring and wall treatments, large glass panels to maximize natural light, and steel elements that provide structural integrity. This careful selection of materials not only enhances the aesthetic quality of the architecture but also emphasizes sustainability and environmental integration.
The landscaping surrounding the structure features a variety of flora specifically chosen to engage the senses. Incorporating plants such as Japanese Cobweb Lily and Lavender, the project aims to create a multisensory experience that supports the meditative process. This attention to sensory detail is a distinguishing feature, differentiating "Beyond Tranquility" from conventional architectural designs.
Spatial Organization and Functionality
The spatial organization within the structure is purposely designed to guide visitors through different phases of meditation. The ground floor serves as an entry point, welcoming individuals with an area designed for solitude and reflection. This level includes a purification area with a small water feature that accentuates the calming atmosphere.
Ascending to the first floor, visitors encounter spaces that foster introspection through minimalist seating arrangements that invite meditation. The design on this level minimizes distractions and emphasizes quietness, allowing users to engage fully in self-reflection.
The roof level culminates the experience, providing open spaces that encourage acceptance and community gathering. This area is strategically designed to offer panoramic views of the surroundings, reinforcing the connection between inner tranquility and the external world.
The integration of these phases reflects an understanding of human emotion and the architecture’s role in promoting mental health. Each level not only presents unique architectural ideas but also serves a functional purpose, making this project a thoughtful exploration of space, experience, and environment.
For a deeper understanding of the architectural designs, plans, and sections of "Beyond Tranquility," exploring the project's presentation is highly encouraged. Engaging with these details allows for a greater appreciation of the innovative design approaches and the overall functionality of the structure.























