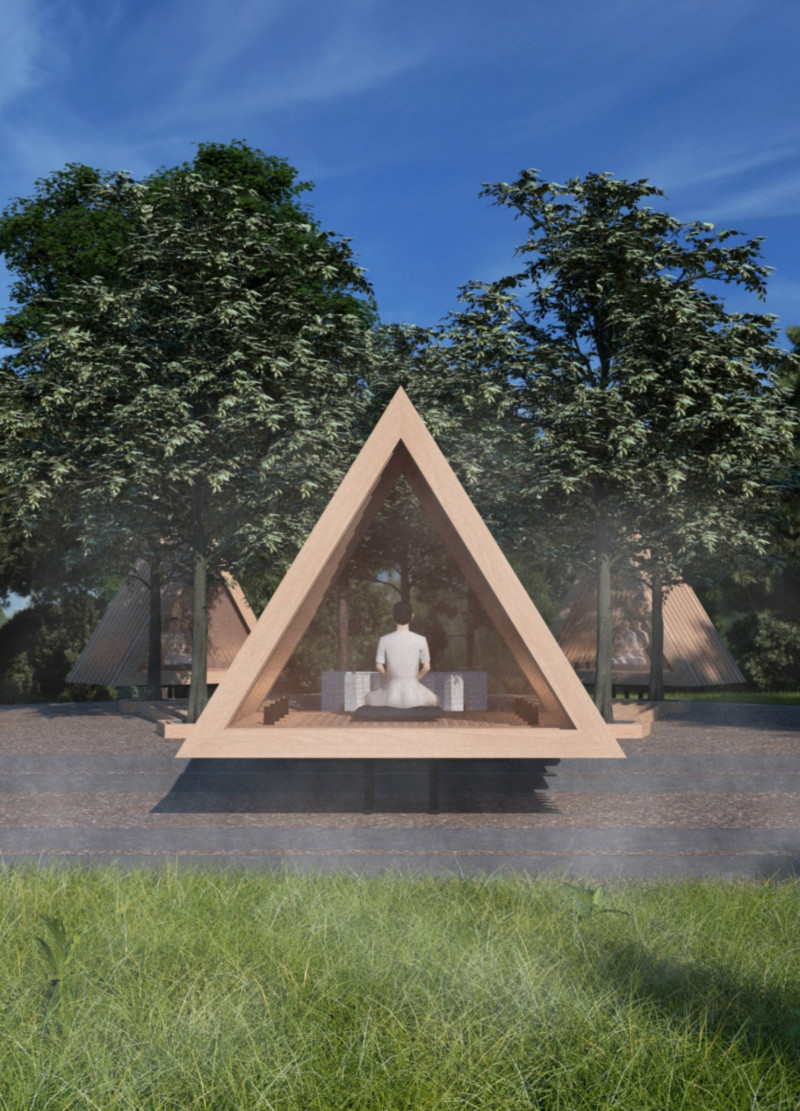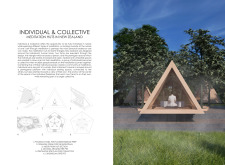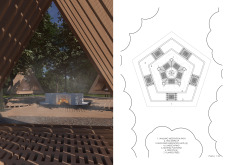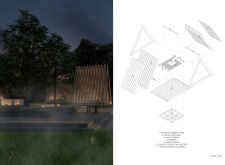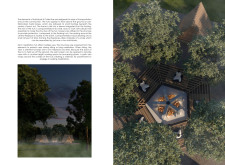5 key facts about this project
The design integrates five individual meditation huts arranged around a communal firepit, enhancing the interplay between private meditation and shared experiences. Each hut is shaped to evoke a sense of intimacy, allowing users to immerse themselves in self-reflection while being part of a larger community setting. The site features a walking meditation path that connects the huts with the central gathering space, encouraging movement and mindfulness within nature.
Spatial Arrangement Focused on Duality
The unique aspect of this project is its deliberate bifurcation of experiences into individual and collective spaces. The triangular form of each meditation hut symbolizes personal meditation, while the surrounding hexagonal platform serves as a communal gathering point. This arrangement thoughtfully balances solitude with social interaction, a feature that is not commonly addressed in typical meditation centers.
The architectural design utilizes sustainable materials, such as responsibly sourced wood for the hut structures and brick for the fire pit. The use of slatted wooden screens allows for adjustable light and air flow, ensuring user comfort while maintaining privacy. The metal framework not only provides structural integrity but also elevates the huts, minimizing their impact on the landscape and facilitating maintenance.
Environmental Integration and Sensory Experience
The project is carefully integrated into the New Zealand landscape, taking advantage of its natural characteristics to enrich the meditation experience. Each hut is designed to allow for maximum views of the surrounding environment while also promoting an immersive sensory experience. The strategic openings in the design enable sound, light, and air to play a role in the meditation process.
This focus on environmental integration marks a distinct approach that sets this project apart from others. The dialogue between the huts and nature enhances the meditative ambiance, encouraging users to engage with their surroundings both visually and mentally.
For further exploration of the architectural plans, sections, and detailed designs, it is recommended to review the project presentation. This will provide deeper insights into the innovative design ideas and unique elements that define the Individual & Collective Meditation Huts project.


