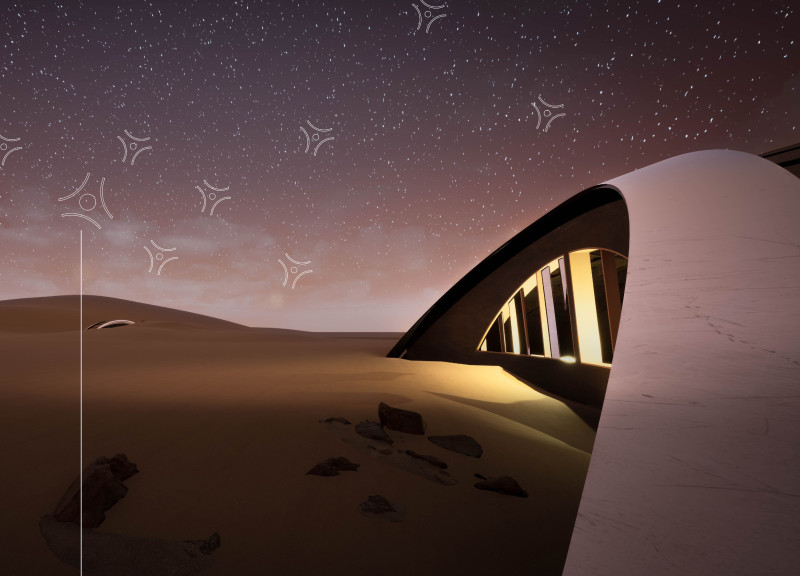5 key facts about this project
At its core, the project represents a convergence of functionality, sustainability, and aesthetic appeal. Designed to facilitate both individual contemplation and communal interaction, the lodges serve as comfortable dwellings that encourage visitors to engage with their surroundings. The architecture promotes an organic relationship to the landscape, with structures thoughtfully positioned to provide unobstructed views of the starry sky. This orientation is essential, allowing occupants to experience celestial phenomena in a manner that connects them to the rich narratives of human history and our long-standing fascination with the cosmos.
Each lodge in the project features a distinct triangular form, which not only accentuates the aesthetic qualities of the design but also supports structural integrity in the harsh desert environment. The use of concrete establishes a strong foundation, while large glass openings—termed oculi—enhance natural light penetration and allow for glorious views of the heavens at night. The careful selection of materials such as wood for interior finishes adds warmth and comfort, establishing a welcoming ambiance that appeals to visitors seeking solace in nature.
The project includes a central communal hub, known as "The Big," which serves as the heart of the retreat. This versatile space fosters social interaction among guests, providing functionally designed areas for dining, gathering, and learning. The oculus positioned above this space acts as a direct link to the sky, reinforcing the architectural theme of exploring both the physical and metaphysical aspects of the universe. By dedicating substantial attention to communal spaces, the design facilitates connections among visitors, enriching their overall experience through shared moments of discovery.
Sustainability stands as a guiding principle throughout the design of "Constellation." The integration of solar panels emphasizes the project’s commitment to renewable energy, enabling the lodges to function independently while minimizing their ecological footprint. Water collection systems are designed to capture dew overnight, creatively addressing the scarce resource issues common in desert climates. The use of passive solar elements within the design, including strategic orientation and thermal insulation, fosters a comfortable indoor climate that allows inhabitants to adapt seamlessly to the fluctuations of temperature between day and night.
This project showcases a unique design approach that emphasizes both harmony with the environment and the celebration of celestial navigation. The integration of historical references and cultural narratives surrounding the stars enhances the experience and invites visitors to engage with the rich tapestry of human experience tied to astronomical wonder. The varied sizes of the lodges cater to a range of visitors, from individuals seeking solitude to groups wishing to share the experience of astronomical exploration.
The architecture of "Constellation" is notable not only for its physical form but also for its ability to resonate with occupants on multiple levels—fostering a sense of place and belonging while encouraging profound reflection. By situating itself within the desert's unwavering beauty, the project becomes both a retreat and an observatory, allowing individuals to reconnect with themselves and the cosmos.
For those interested in delving deeper into the intricate details of this architectural endeavor, exploring the architectural plans, sections, designs, and ideas presented alongside this project can provide further insights. Engaging with these elements will enrich your understanding of the thoughtful design choices that come together in this remarkable architectural project.


























