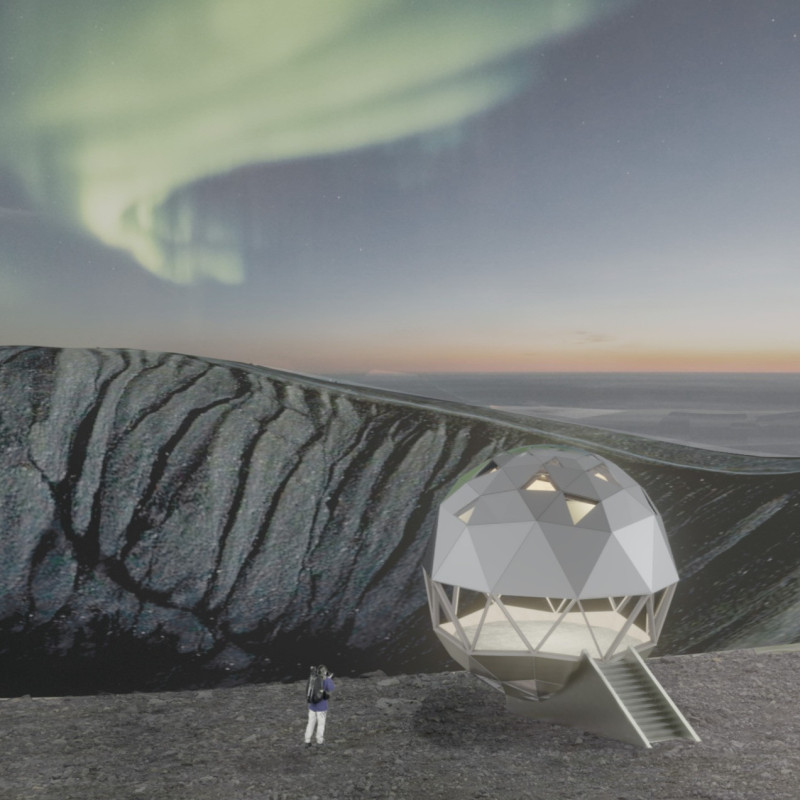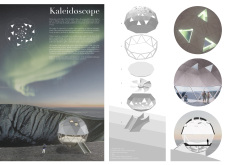5 key facts about this project
The primary function of Kaleidøskope is to serve as a dwelling that emphasizes immersive experiences. The design facilitates engagement with both the exterior and interior spaces, allowing light to filter through the glass facets. This layout promotes a dynamic atmosphere, encouraging exploration and interaction. The retreat also accommodates various activities, making it a versatile living space suitable for both relaxation and social gatherings.
Innovative Structural Design
A significant aspect of the project is its structural integrity, achieved through the use of reinforced concrete and marine-grade steel. These materials ensure durability while withstanding the harsh climatic conditions typical of the region. The facade's glass components not only provide transparency but also leverage passive lighting, contributing to the sustainability of the space. The interplay of materials allows for a visual and tactile experience unique to this project.
Kaleidøskope further innovates through its unique triangular facets that create a multifaceted structure. This design choice allows for an engaging interplay of light and shadow, resulting in a shifting interior environment. Openings are strategically placed to enhance panoramic views, making the most of the site’s scenic attributes. The rooftop space serves as an observatory, allowing occupants to experience the landscape and sky from an elevated vantage point, thereby enriching the overall living experience.
Sustainability and Adaptability in Design
Sustainability is a core principle of Kaleidøskope's architectural approach. The design minimizes ecological disruption by maintaining the natural contour of the site. Careful orientation optimizes solar exposure, reducing energy consumption for heating and lighting. The retreat's adaptability is another innovative feature; it offers flexible spaces that can be opened or closed depending on the needs of its users. This emphasizes functionality while ensuring that the architecture can cater to varying social settings and occasions.
Kaleidøskope represents a thoughtful exploration of architectural integration with nature. Its unique structural approach, use of materials, and commitment to sustainability distinguish it from conventional projects. For a detailed examination of this design, including architectural plans and sections, interested parties are encouraged to explore further elements that highlight Kaleidøskope's architectural ideas and spatial organization. This exploration will provide deeper insights into the project’s innovative design methodologies.























