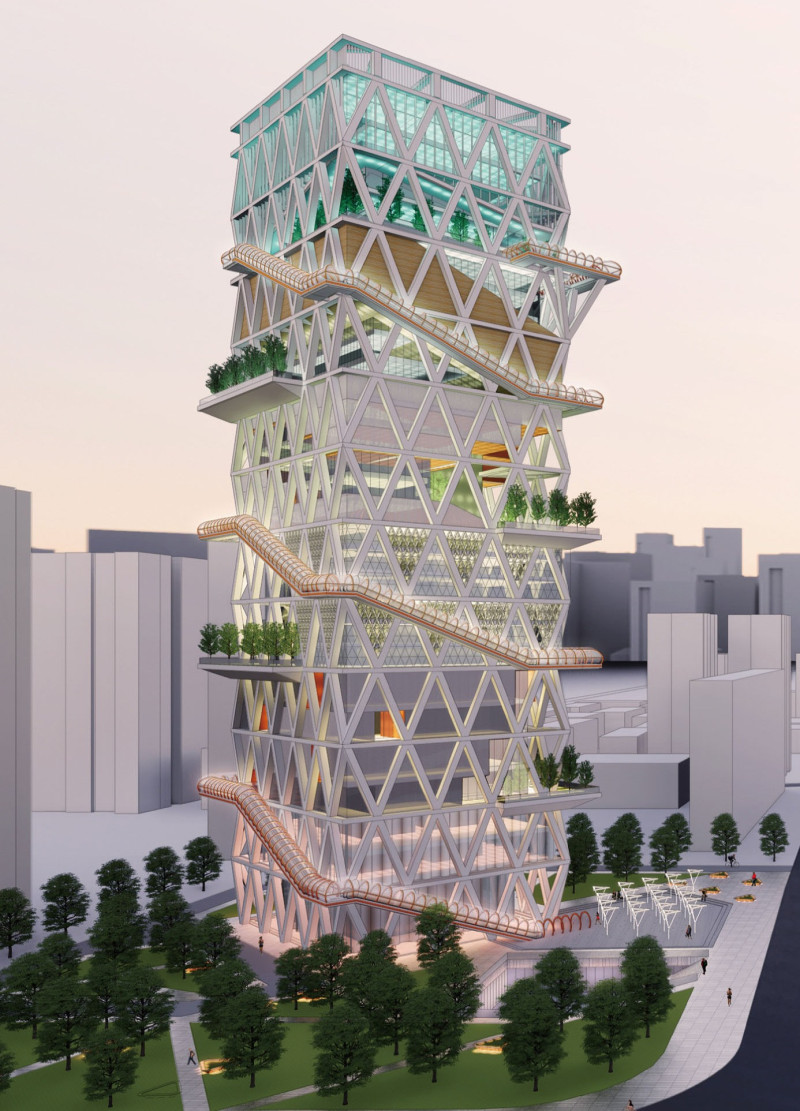5 key facts about this project
Spatially, the Vertical Culture Center differentiates itself from traditional architectural designs by employing a triangular frame structure, which eliminates the need for internal columns and allows for flexible, unobstructed floor plans. This approach not only maximizes usable space but also enhances natural lighting through extensive glass facades that provide visual connections with the surrounding urban environment. The building's vertical nature accommodates a variety of public functions stacked within its floors, including performance areas, exhibition spaces, and recreational facilities.
Design Features and Unique Approaches
One of the distinctive aspects of the Vertical Culture Center is its commitment to verticalizing public functions. By layering different amenities such as cultural spaces, social areas, and green terraces, the design optimizes the use of space while promoting community interaction. This strategy encourages users to navigate through various levels efficiently, supporting an active lifestyle within the urban setting.
Another noteworthy feature of the project is its transportation design, which incorporates escalators and transit hubs to facilitate movement between levels. This innovative transport solution ensures accessibility, enabling users to seamlessly engage with the various spaces without navigating a labyrinth of hallways typically found in more traditional layouts.
The use of materials in the Vertical Culture Center further underscores its innovative approach. A combination of glass, steel, reinforced concrete, and sustainable materials contribute to the building's structural integrity and aesthetic appeal. By prioritizing transparency and lightness through glass, the design invites daylight, fostering a sense of openness that counteracts the often dense and enclosed nature of urban environments.
Engagement with Natural Spaces
The Vertical Culture Center integrates public terraces and green spaces into its design, promoting environmental sustainability and enhancing the user experience. These landscaped areas provide vital ecological functions, improve air quality, and encourage social gathering, thereby enriching the urban ecosystem. Residents and visitors alike can engage with nature in a city context, bridging the gap between urban living and environmental awareness.
To fully understand the architectural plans, sections, and designs that define this innovative project, exploring the detailed presentation will offer deeper insights into how the Vertical Culture Center integrates culture, architecture, and civic engagement within an urban scenario. Engaging with the architectural ideas and layouts will reveal the full extent of the strategic design choices made throughout the project.























