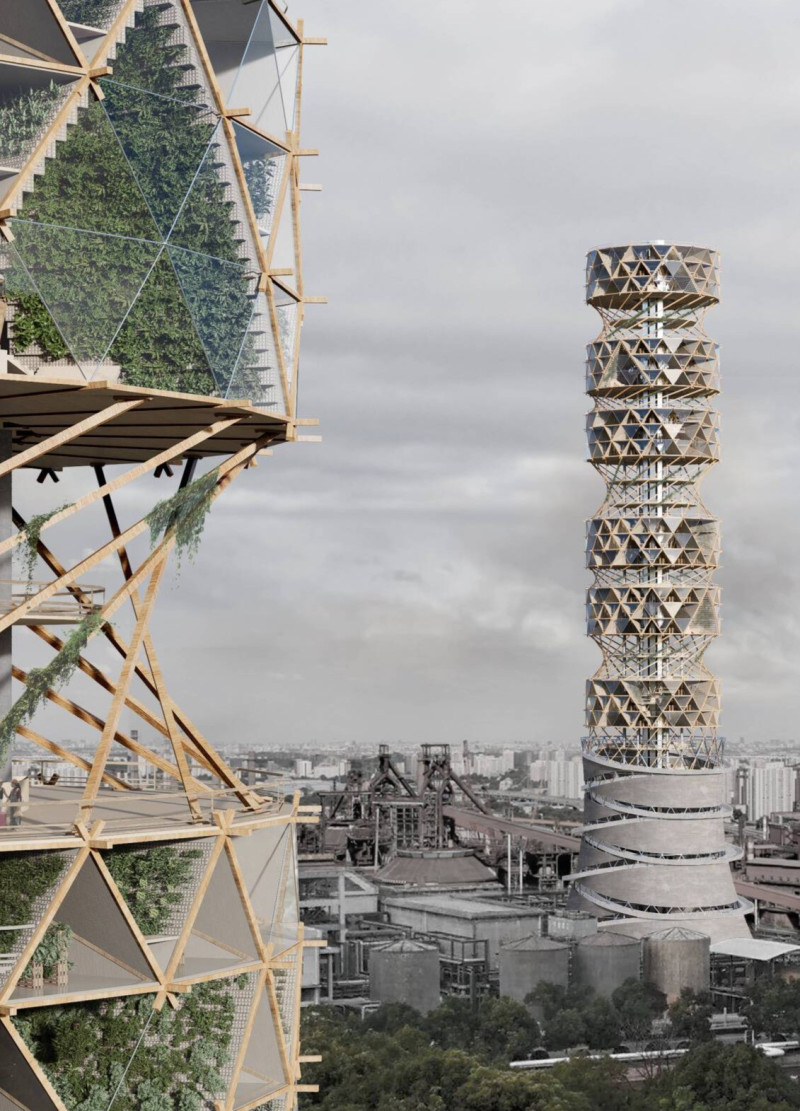5 key facts about this project
At its core, the project addresses contemporary challenges in food production by introducing multiple agricultural systems, including vertical and hydroponic farming, which are spread throughout the tower. By utilizing space efficiently, the design maximizes agricultural output while occupying a smaller footprint compared to traditional farming methods. This aspect is particularly significant in urban settings where land is at a premium. The Agricultural Rehabilitation Tower provides not only a solution for increased food production but also a space for education and community engagement around sustainable practices.
The architectural design of the tower features a unique twisting form characterized by angular, triangular glass panels. This spiraling shape not only serves an aesthetic purpose, providing a visually compelling presence against the industrial backdrop of Shenyang, but also enhances the building’s environmental performance. The geometric configuration reduces wind load and optimizes natural light penetration, creating a conducive atmosphere for plant growth while minimizing energy use. This thoughtful approach signifies a commitment to sustainability, ensuring that the building operates efficiently and responsibly within its environment.
The tower's base is designed as a welcoming interface with the urban landscape. This interaction is bolstered by features such as communal spaces and educational exhibition areas, which facilitate public participation and raise awareness about agriculture and sustainability. By creating a dynamic environment at the ground level, the project fosters a sense of community and encourages the public to engage with the agricultural processes taking place above.
A significant aspect of the design lies in its integration of mixed-use facilities, which include spaces for dining and retail experiences related to the produce grown within the tower. This combination not only enhances its functionality but also promotes local food consumption, thereby strengthening community ties and reducing the carbon footprint associated with food transport. The presence of these spaces ensures that the tower is not merely a production facility but also a social hub, promoting interaction and collaboration among visitors and residents alike.
The material choices for the project further reflect its sustainable ethos. The use of timber for the structural framework contributes to the building's ecological profile, providing a renewable resource that enhances both the appearance and performance of the architecture. Glass components are strategically placed to allow daylight to permeate throughout the internal spaces, promoting plant growth and reducing reliance on artificial lighting. Concrete is utilized in key structural elements, ensuring the integrity and longevity of the building. Each material has been selected not only for its functional properties but also for its aesthetic contribution, creating a harmonious blend that resonates with the surrounding environment.
The innovative architectural strategies employed in the Agricultural Rehabilitation Tower serve as a model for future projects aiming to address urban agricultural needs. By merging agricultural processes with architectural design, the tower exemplifies how built environments can adapt to ecological demands, promoting a resilient urban fabric. The integrated research facilities support ongoing studies in agricultural techniques and sustainability, further solidifying its role as a center for innovation in the field.
Exploring the architectural plans, architectural sections, and architectural designs of the Agricultural Rehabilitation Tower will provide deeper insights into its unique features and the comprehensive thought process behind its development. The project invites viewers to consider how architecture can engage with and enhance agricultural practices in urban settings, demonstrating a viable path forward for city environments facing the challenges of modern food production. Engage further with the project presentation to uncover the full scope of its architectural ideas and design elements.























