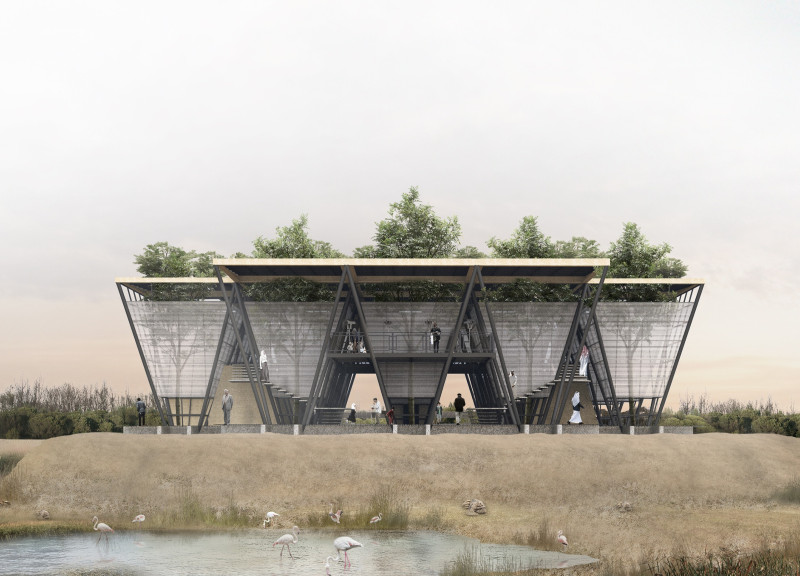5 key facts about this project
The primary function of the visitor center is to act as an educational hub for tourists and local residents, providing informative resources about the ecosystem, particularly the various species of birds that inhabit the area, including the flamingos for which it's named. The design accommodates multiple activities, including exhibitions, workshops, and recreational areas, fostering interaction between visitors and the surrounding wildlife. The building's layout promotes a flow between indoor and outdoor spaces, enhancing the overall visitor experience.
The architectural design features a distinctive triangular form inspired by natural elements, creating a visual connection to the landscape. The use of a triangular framework allows for ample natural light and unobstructed views of the wetlands. This geometry not only aids in energy efficiency but also creates dynamic interior spaces that are both functional and aesthetically pleasing. The building integrates a series of large glass panels that provide transparency, allowing nature to be an integral part of the visitor experience while also creating visual continuity between the interior and the natural surroundings.
Materials play a crucial role in the overall design of the Al Wathba Flamingo Visitor Center. A combination of steel, wood, glass, and concrete has been used thoughtfully to ensure that the structure is not only sturdy but also sustainable. The steel framework provides a lightweight yet strong base, enabling wide-span areas that cater to various functions. Wood has been strategically incorporated to introduce a natural warmth to the interior spaces while reinforcing the connection to the environment. Extensive use of glass elements enhances natural light penetration, minimizing electricity usage during daylight hours. Concrete serves as a foundational material, ensuring stability while blending seamlessly with the sandy terrain of the reserve.
Unique design approaches are evident throughout the center, especially in its incorporation of a green roof and integration of plant life. The roof not only contributes to the insulation of the building but also serves as a habitat for local birds and insects, promoting biodiversity on-site. This design decision reflects a deep understanding of ecological principles, demonstrating how architecture can contribute positively to the environment. The thoughtful arrangement of spaces within the center enhances visitor engagement, with areas designed for both individual contemplation of nature and communal interaction, fostering a sense of community around conservation efforts.
The layout of the visitor center is organized to maximize its relationship with the landscape. Visitors are gently guided through a series of exhibition spaces and learning areas that utilize the surrounding views as a backdrop for education about the wetland's ecology. Corridors and open areas are designed to both facilitate movement and create opportunities for guests to pause and appreciate the views, while informative displays and interactive installations draw attention to the unique flora and fauna of the wetland.
In advancing the dialogue between architecture and ecology, the Al Wathba Flamingo Visitor Center stands as a testament to the role that thoughtful and deliberate architectural design can play in enhancing public awareness of environmental conservation. The project exemplifies how spaces can be created to promote stewardship of nature, encouraging visitors to develop a deeper appreciation for the delicate ecosystems surrounding them.
Those interested in exploring the architectural nuances of this project are encouraged to review its architectural plans, architectural sections, and architectural designs to gain further insights into the innovative concepts and ideas that shaped the Al Wathba Flamingo Visitor Center. This exploration will reveal how each element of the design contributes to the overarching goal of preserving and celebrating the unique ecological identity of the Al Wathba Wetland Reserve.


























