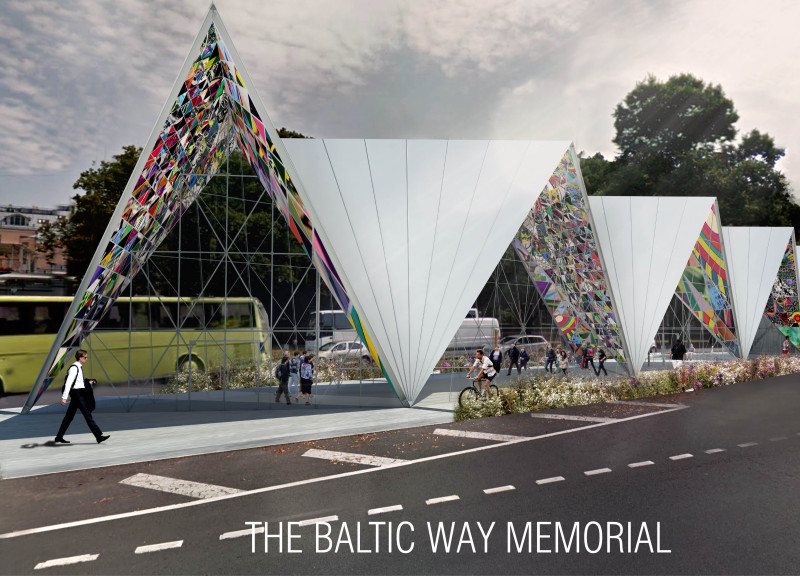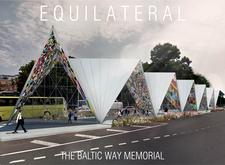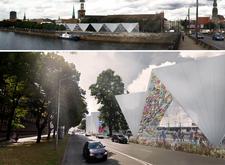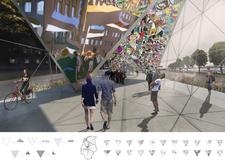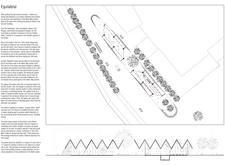5 key facts about this project
The essence of the project is embedded in its geometrical forms, specifically the use of triangular shapes throughout the structure. These angular elements symbolize the interconnectedness of the three Baltic states—Estonia, Latvia, and Lithuania. The triangular motifs create a rhythm in the design, drawing the eye upwards while simultaneously reinforcing the concept of strength through togetherness. Additionally, the architectural approach employs a combination of materials that enhance both the visual and functional aspects of the memorial.
The primary materials utilized include glass, metal, and concrete. Glass panels serve to create a sense of openness, allowing light to flow freely through the space and encouraging transparency. The reflections of the surroundings in the glass not only integrate the memorial into its context but also invite the community to become part of the narrative. Accompanying the glass elements is a robust metal framework that underpins the structure's stability. This choice reflects the enduring nature of the values and history being remembered, providing a visual anchor to the memorial's form. The foundation of concrete offers resilience, contrasting with the lighter materials while grounding the structure firmly within the urban landscape.
The landscaping surrounding the memorial is designed to promote a connection with nature, utilizing native vegetation that supports ecological sustainability. This design aspect reinforces the architectural idea of harmony between built and natural environments, creating a tranquil setting for reflection and interaction. The thoughtful integration of pathways encourages movement through the memorial and facilitates different experiences, whether for quiet contemplation or community gatherings.
As part of the memorial's unique approach, the interior space is planned to transcend traditional memorialization. The design accommodates diverse activities that can occur within the space, allowing it to serve as a community hub. Artistic elements interspersed throughout the site provide educational opportunities for visitors, fostering a deeper understanding of the historical context. These installations and displays are designed to evoke emotions and prompt dialogue about the past, enriching the visitor experience and maintaining relevance in contemporary society.
In terms of its architectural intentions, "Equilateral" embodies an innovative structural solution, where the standards of memorial architecture are reinterpreted. By focusing on geometric forms, sustainability, and community engagement, the design advances a narrative that is both personal and collective. The vibrant colors integrated into the façade reflect the cultural diversity of the Baltic states, celebrating their rich heritage in a meaningful way.
To further explore the project, readers are encouraged to review the architectural plans, sections, and designs that detail the multifaceted aspects of "Equilateral." These elements provide insight into the project’s underlying principles, design strategies, and how it effectively translates a significant historical narrative into an engaging architectural form. Dive deeper into the architectural ideas that shape this memorial to appreciate the intricacies of its design and the story it aims to tell.


