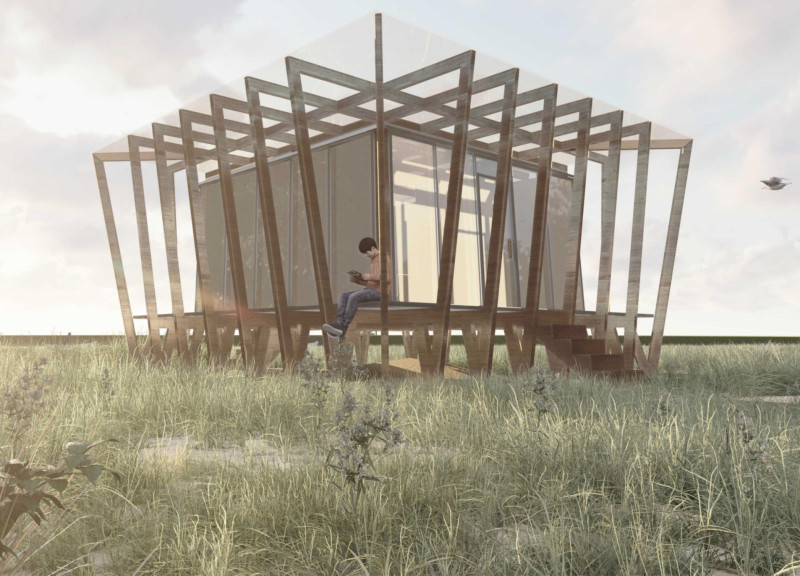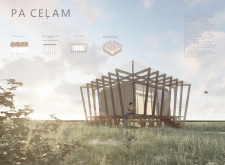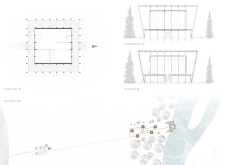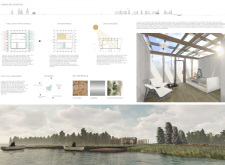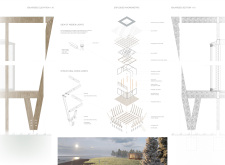5 key facts about this project
The primary function of the design is to provide a serene escape from the hustle of everyday life. By carefully organizing the layout into public and private zones, the project ensures that users can enjoy both communal experiences and moments of solitude. The design embodies a thoughtful approach to light and space, leading to an ambiance that transforms throughout the day based on natural light conditions. This relationship with light not only enhances the visual experience but also plays a critical role in the mood and use of the space.
One of the most critical aspects of this project is its structural form. The cabin's unique geometry emerges from a series of triangular elements that echo the shapes found in the surrounding forest. These components act as both support and aesthetic features, creating a rhythmic pattern that mimics the experience of walking through a thicket of trees. The careful alignment of these elements facilitates optimal light exposure while maintaining a sense of privacy for occupants.
The choice of materials significantly contributes to the cabin's connection with its environment. Local wood serves as a primary material, providing warmth and organic textures that resonate with the natural setting. The use of aluminum adds a modern touch, ensuring structural integrity while maintaining a lightweight profile. Expansive glass surfaces are incorporated to allow for ample natural light and views, which blur the lines between indoor and outdoor spaces. Etched glass is utilized to ensure privacy without sacrificing the benefits of sunlight, enhancing the cabin's overall atmosphere.
Unique design approaches characterize the architecture of PA CELAM, making it a noteworthy project in its context. The implementation of innovative joint systems allows for hidden wood connections, resultantly creating a sleek and clean aesthetic that emphasizes the natural beauty of the materials. Additionally, the semi-transparent façade serves as a charming attribute, allowing the cabin to adapt visually to the fog and light conditions, thus enhancing the overall user experience.
The project also places a strong emphasis on sustainability, evidenced by the integration of photovoltaic panels. These panels reflect a commitment to renewable energy, which aligns well with the retreat’s objectives of promoting harmony between architecture and nature. The thoughtful organization of space and provision for modern amenities ensure that while the cabin serves as a getaway, it does not compromise on comfort or functionality.
Overall, PA CELAM exemplifies the principles of careful design, effective spatial organization, and intentional material selection. Its architectural composition and thoughtful integration into the landscape present an enriching experience for its occupants. For those interested in exploring the intricacies of this project further, it is recommended to review the architectural plans, sections, designs, and ideas presented. These elements offer valuable insights into the design philosophy and the detailed execution that brings PA CELAM to life.


