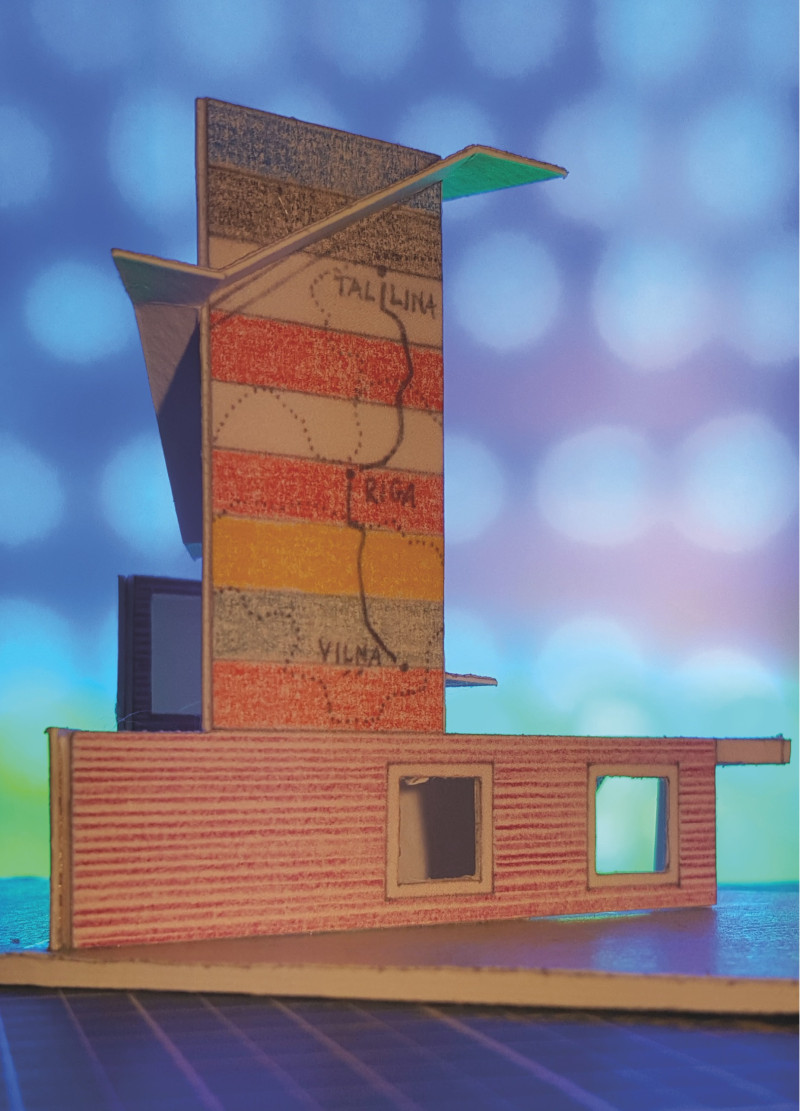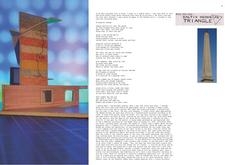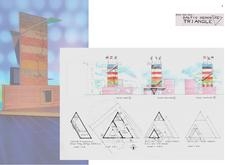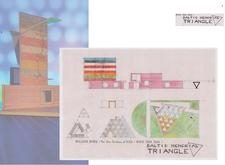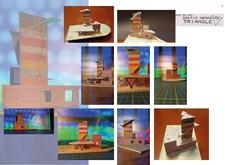5 key facts about this project
### Overview
The Baltic Memorial Triangle is situated as a commemorative structure dedicated to the shared cultural heritage and complex historical narratives of Estonia, Latvia, and Lithuania. The project aims to explore themes of unity and resilience, providing a reflective space for both residents and visitors to engage with the past, present, and future of the Baltic States. The architecture utilizes a triangular motif, symbolizing the interconnectedness of these nations and facilitating dialogue around their collective identity.
### Materiality and Sustainability
A diverse range of materials informs the design, prominently featuring cardboard during the model phase for its cost-effectiveness and adaptability. This choice aids in the prototyping process while allowing the designers to explore various patterns and forms. Bands of paint and colored paper are integrated to reflect the national flags, fostering emotional connections and enhancing thematic representations of identity. From a sustainability perspective, essential services, such as thermal energy storage, are ingeniously positioned underground, reducing the carbon footprint and preserving the aesthetic quality of the above-ground structures.
### Spatial Organization and User Engagement
The architectural layout includes multiple interconnected triangular forms that promote community engagement through open spaces and terraces for public events. This spatial strategy encourages interaction among visitors, reinforcing the project's objective of creating a platform for reflection and dialogue. Viewing platforms and dedicated spaces for remembrance are strategically integrated, ensuring a balance between functionality and emotional resonance. The vertical extensions of the structure symbolize growth and aspiration, further enhancing the user experience by inviting exploration and contemplation.


