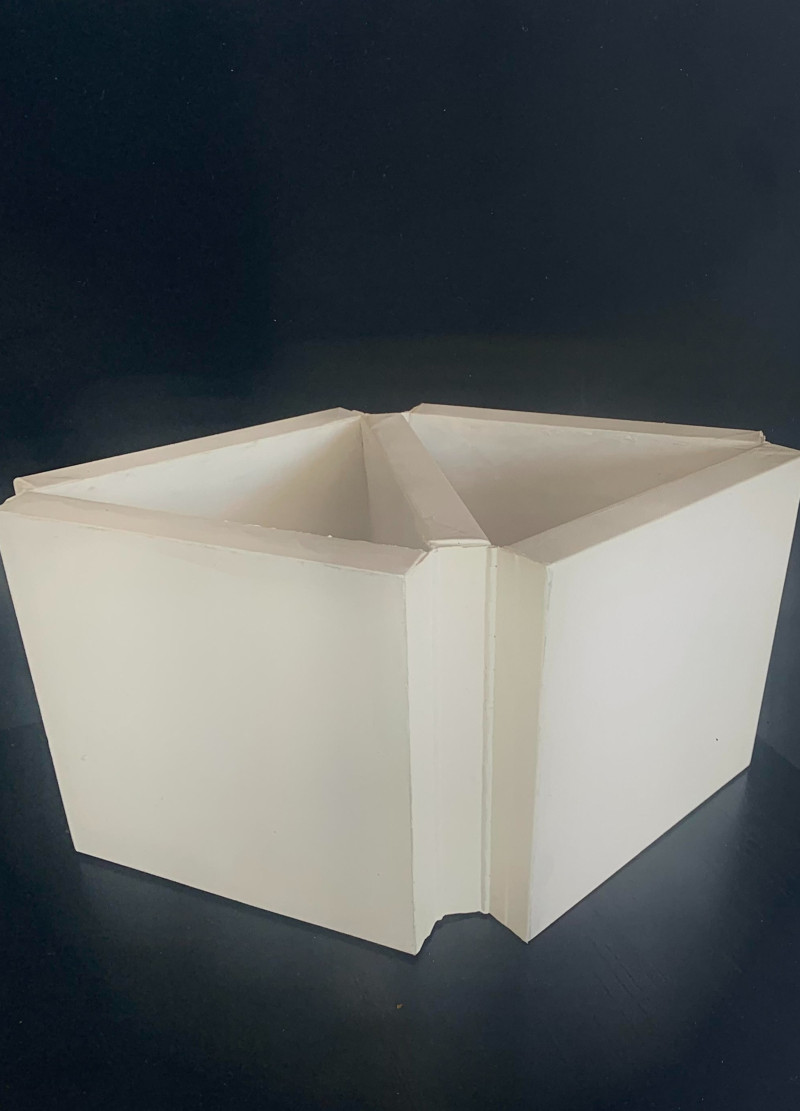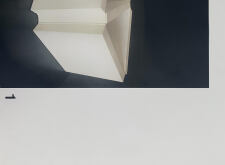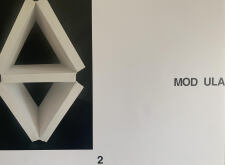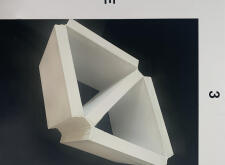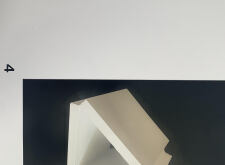5 key facts about this project
The primary elements of the design include a series of interconnected geometric shapes, primarily triangles and squares, which serve various functions, from communal gathering spaces to private living units. This modular approach allows for a flexible arrangement of elements, facilitating easy scalability and customization based on user needs or site conditions.
Innovative Modularity and Versatility
One distinctive feature of this project is its use of triangular forms to create structural integrity while minimizing material use. The incorporation of these shapes not only optimizes strength but also fosters visually engaging spaces that challenge traditional architectural norms. This choice of geometry encourages innovative arrangements that can enhance communal interactions, providing social spaces that enrich the user experience.
This project also emphasizes an approach to modular design that considers ease of assembly and disassembly. Each component is designed for connectivity, allowing for a variety of configurations that accommodate different scales of living. This adaptability is crucial for meeting the demands of urban environments, providing solutions for housing shortages and flexible living arrangements.
Spatial Interrelation and Aesthetics
An essential aspect of this project's design is how it addresses spatial interrelation between its components. The models are arranged to create dynamic pathways and openings that promote movement and interaction among spaces. This thoughtful spatial organization facilitates natural light infiltration and ventilation, enhancing the overall comfort of the environments.
Additionally, the uniform material palette, likely utilizing white foam board for prototyping, emphasizes the geometric qualities of each model, ensuring that the focus remains on form and function rather than surface finish. This decision enhances visual clarity and provides a clean aesthetic that is relevant to contemporary architectural trends.
For those interested in delving deeper into the architectural ideas presented, a review of the architectural plans, architectural sections, and architectural designs will provide further insights into the project's functional intentions and design methodologies. The innovative use of geometry and modularity in this project makes it a noteworthy reference in the ongoing evolution of urban architecture.


