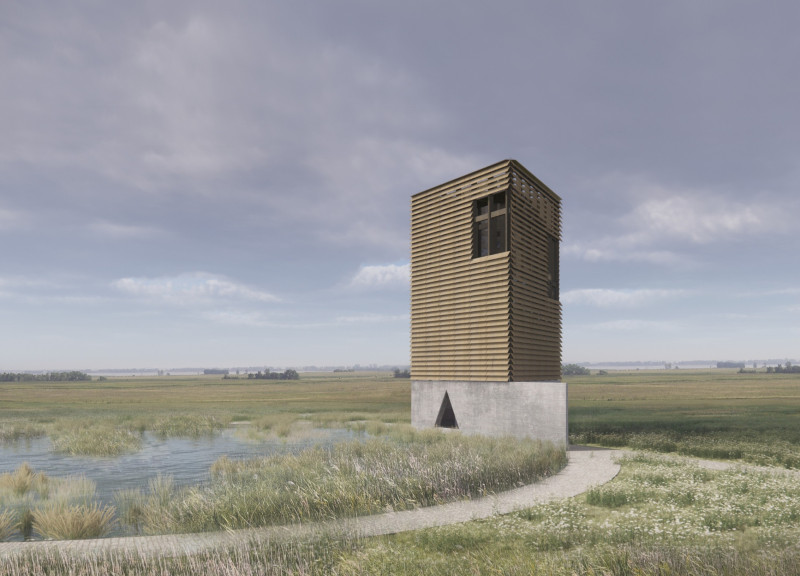5 key facts about this project
The structure utilizes a mix of materials, including concrete for stability, larch wood for warmth and texture, and large glazing for light and visibility. The triangular geometry characterizes not only the exterior but also the interior spaces, establishing a unique aesthetic that draws influence from its natural surroundings. The building's integration with the landscape encourages a sense of unity and presence, reinforcing the relationship between architecture and nature.
Unique Geometric Form and Material Selection
A key aspect of this project is the distinctive use of triangular forms throughout the design. The façade features horizontal larch wood slats arranged at varying depths to create dynamic visual effects. This approach serves multiple purposes: it provides solar control, enhances the structure's aesthetic appeal, and contributes to its sustainability.
The interior spaces are organized around a central triangular void that invites users into the building and encourages exploration. Transitioning between levels is facilitated by a triangular staircase that offers panoramic views of the surrounding environment. The careful placement of windows enhances the connection between the interiors and the landscape, fostering a continuous dialogue between users and their environment.
Connection to Landscape and Functionality
"Transition of Place" is designed as a platform for reflection and interaction with the natural world. The pathway leading to the structure is composed of cobblestones that enhance the sense of arrival while blending seamlessly with the landscape. The building's layout allows occupants to experience various perspectives of significant site features, such as nearby wetlands and Silver Lake.
In terms of functionality, the project serves as a space for contemplation, allowing visitors to engage with both built and natural elements. It invites exploration and réflexion through its immersive observations of the surrounding scenery. The architectural designs effectively demonstrate how thoughtful planning can create connections and enhance user experience.
For further details on the architectural plans, sections, designs, and ideas, readers are encouraged to explore the complete project presentation. The comprehensive overview provides valuable insight into the considerations that shaped this design and its response to its environment.


























