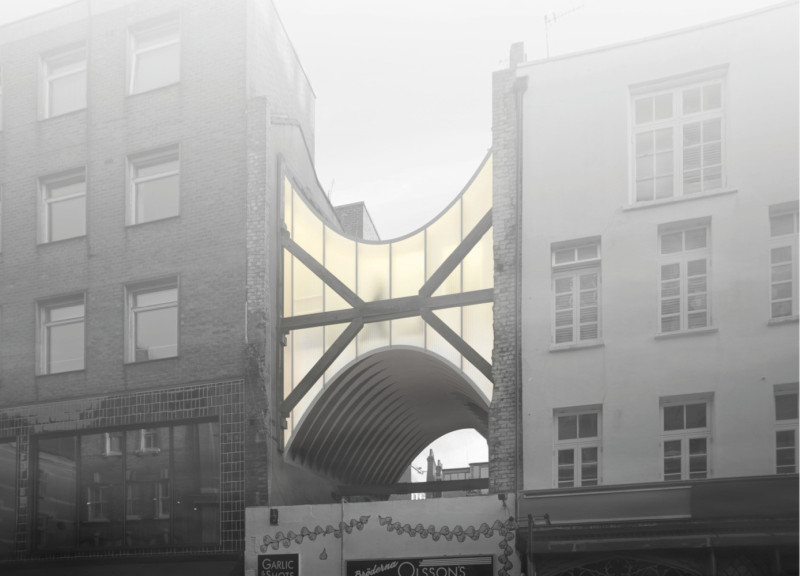5 key facts about this project
The primary function of the Void House is to serve as a compact living unit, designed to create a harmonious interplay with its surroundings. The design focuses on optimizing the use of space while ensuring that the living experience remains inviting and engaging. Central to this design is a holistic approach that balances aesthetic considerations with practical needs, emphasizing the importance of light, flexibility, and connectivity. The integration of triangular reinforced panels as structural elements provides both stability and an innovative visual aspect, showcasing a bridge-like connection between the forms that define the structure.
Key architectural details throughout the Void House contribute to its overall narrative and functionality. The use of reinforced concrete is a critical element, providing the necessary structural support while maintaining a minimalist profile. Plywood plays an essential role in interior finishes, delivering warmth and texture that contrast with the more industrial materials used throughout the project. Steel brackets have been employed to connect various elements without adding unnecessary bulk, ensuring that the architecture maintains a sense of lightness.
Polycarbonate panels make up the exterior cladding, allowing for abundant natural light to filter into the interior spaces. This choice enhances the connection between indoor and outdoor environments, creating a seamless transition that encourages interaction and engagement with the urban landscape. Insulation materials are strategically placed to maintain energy efficiency, ensuring that the future occupants can enjoy a comfortable living environment year-round.
An aspect that sets the Void House apart is its focus on adaptability. The design allows for flexible living arrangements that can respond to the changing needs of its inhabitants. The open-plan living area promotes an environment conducive to creativity and collaboration, further fostering a sense of community among residents. This thoughtful spatial configuration demonstrates a clear understanding of modern urban living, placing emphasis on both communal and private spaces.
The overall architectural approach promotes a mindset of sustainability through the project's semi-temporary nature. By incorporating lightweight materials and promoting minimal impact on the existing urban fabric, the Void House embraces the principles of reversible design. This characteristic aligns well with contemporary sustainability practices and offers a model for future projects aiming to revitalize underutilized areas within urban settings.
The Void House highlights an innovative architectural language that not only addresses the need for housing but also emphasizes the importance of contributing positively to urban life. By transforming vacant spaces into neighborhoods of interaction and liveability, this project stands as a testament to practical architecture in a metropolitan context.
For those interested in delving deeper into the architectural concepts behind the Void House, reviewing the architectural plans, sections, and designs would provide valuable insights into the meticulous thought process that shapes this project. Exploring these elements will further illuminate the unique architectural ideas that inform its design and functionality.























